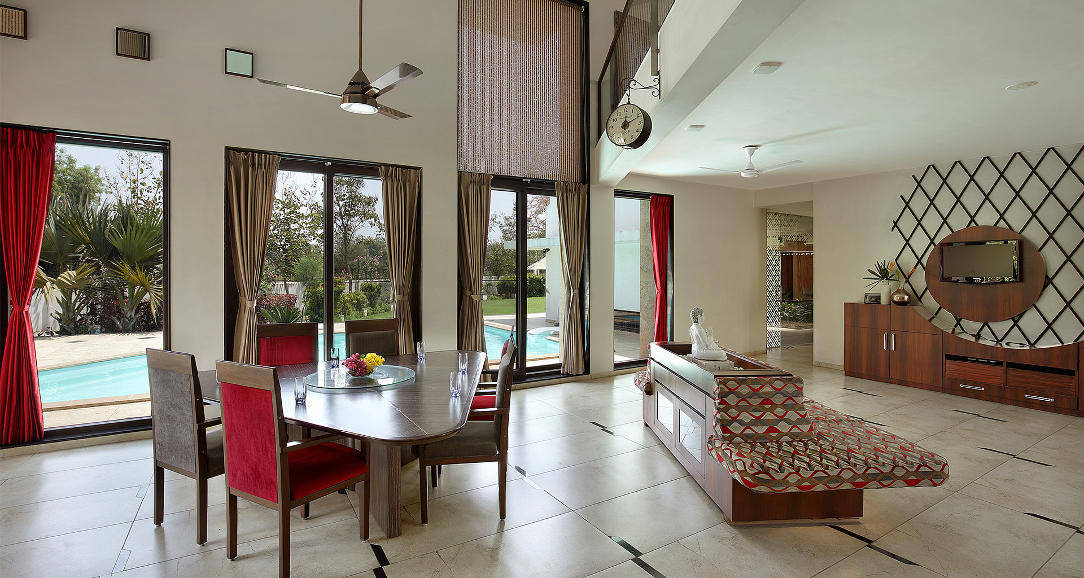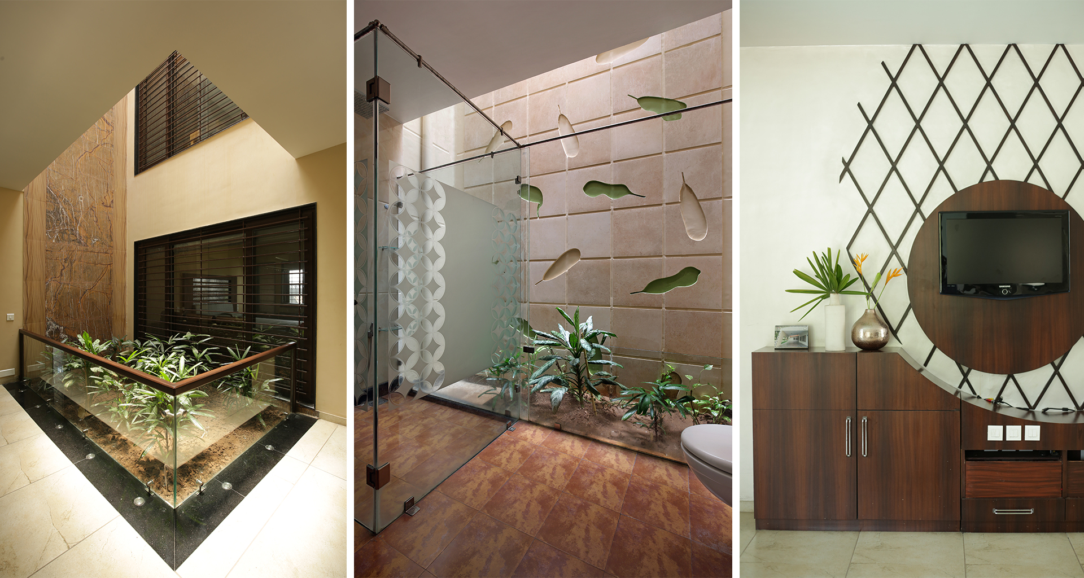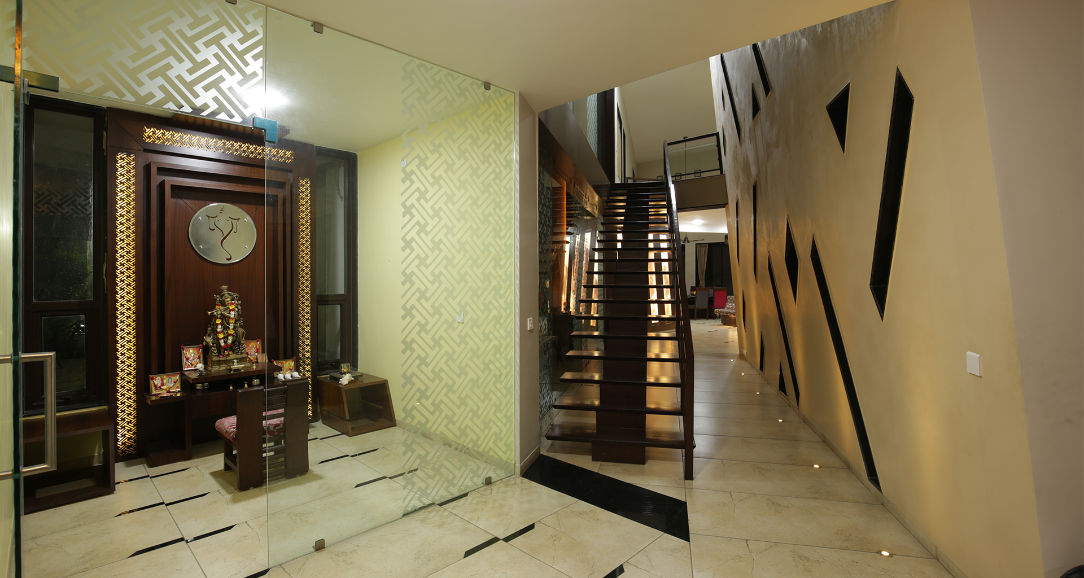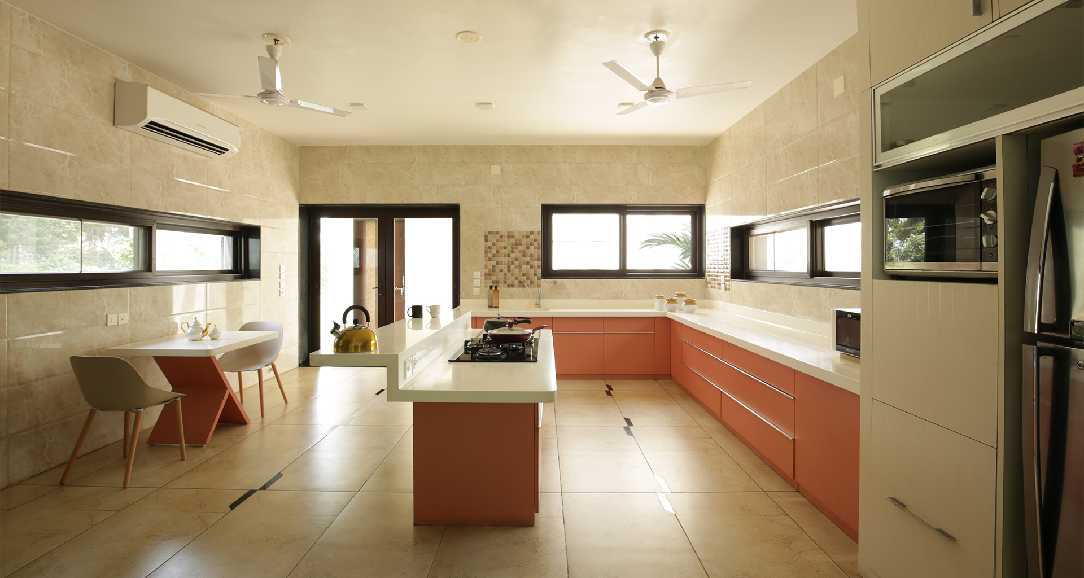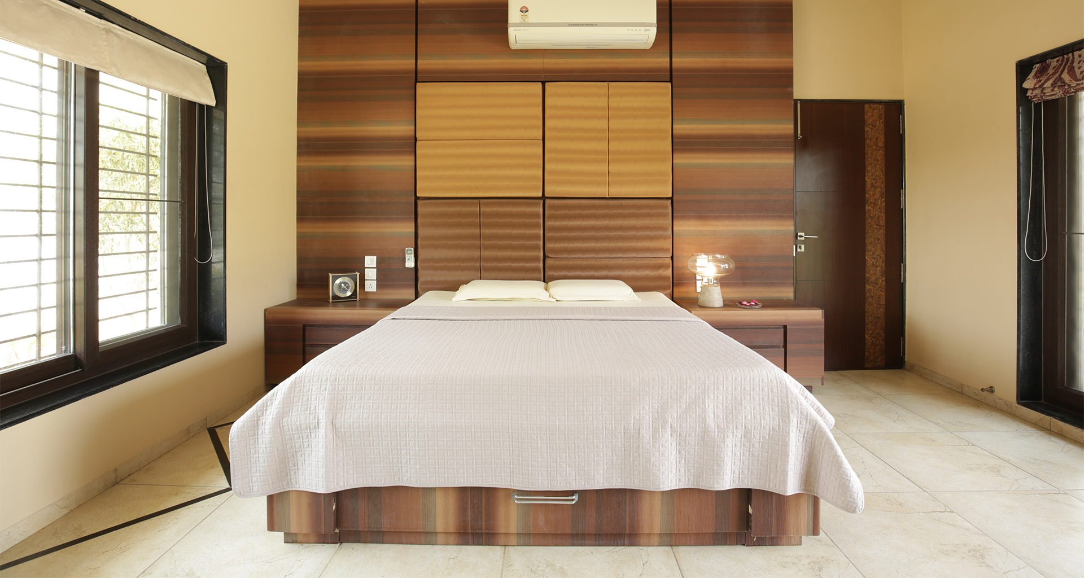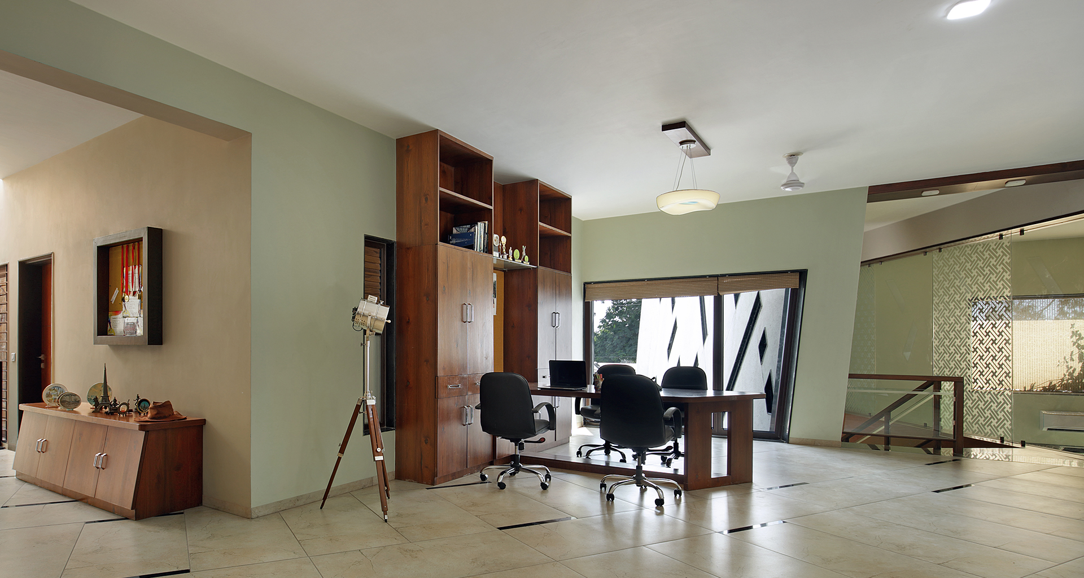Friendship Villa
Vastness felt and breathe without occupying the space by furniture or heavy wall decor, rather allowing it to belong to the space
A subtle example of how glamour-less simple finishes can embrace traditions with modern touch
The main door behaves as the pulse of the villa opening to a sleek wooden staircase being highlighted by the graphically customized double-height glass partition. The foyer in spite of being an intermediate space imposes a moment of pause bowing down to the divinity in the Puja room. The family room merges with the double-height triangular dining space with a signature triangular dining table allowing connectivity between floors and gives a view of the elaborate landscaped garden whilst dining over the swimming pool. The kitchen is a spacious, open white and peach style decor with exquisite interior with all flushed gadgets is in closed connection to the utility room. All bathrooms are devoid of a window merged to its own mini garden and a ventilated skylight creates a refreshing ambiance. Not a single piece of furniture is extra to fill the space, placing only what is the basic need.
+
- Completion Year : 2014
- Client : Ashok patel and Harihar Patel
- Area : -
- Location : Navli
- Team : Kamal Patel, Nipa Patel, Vibhuti Patel

