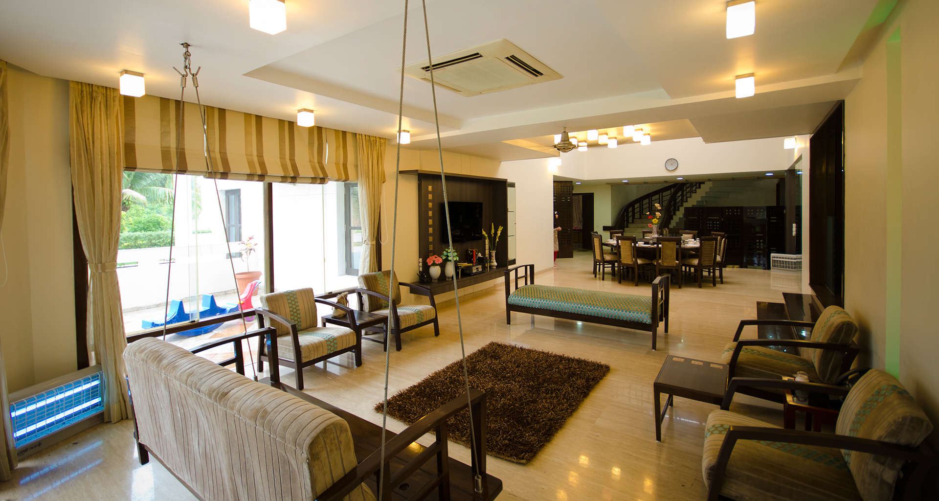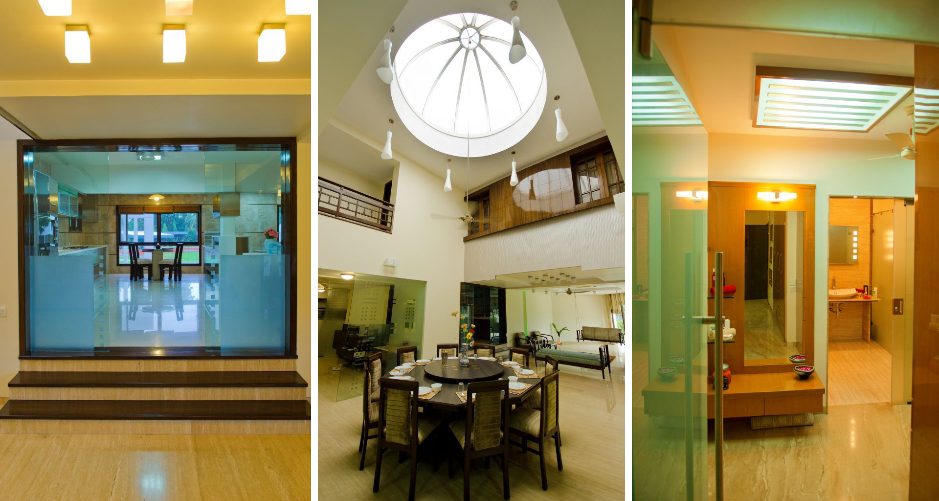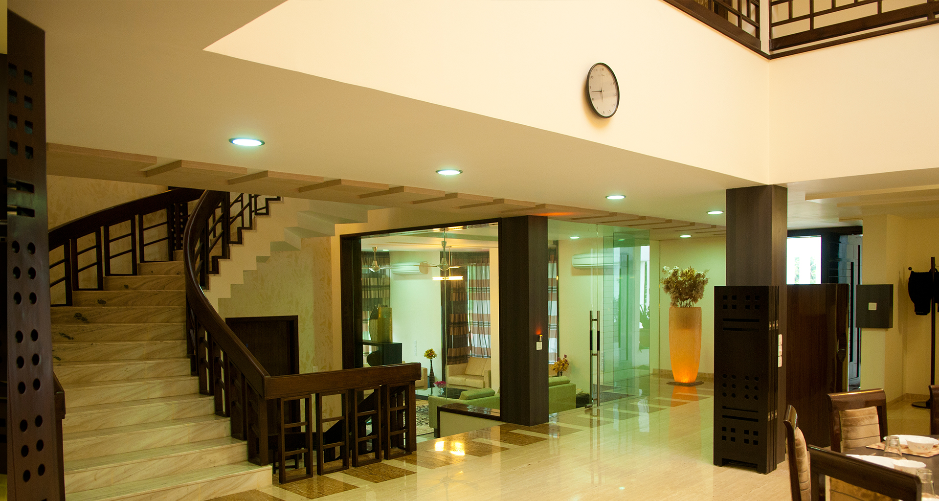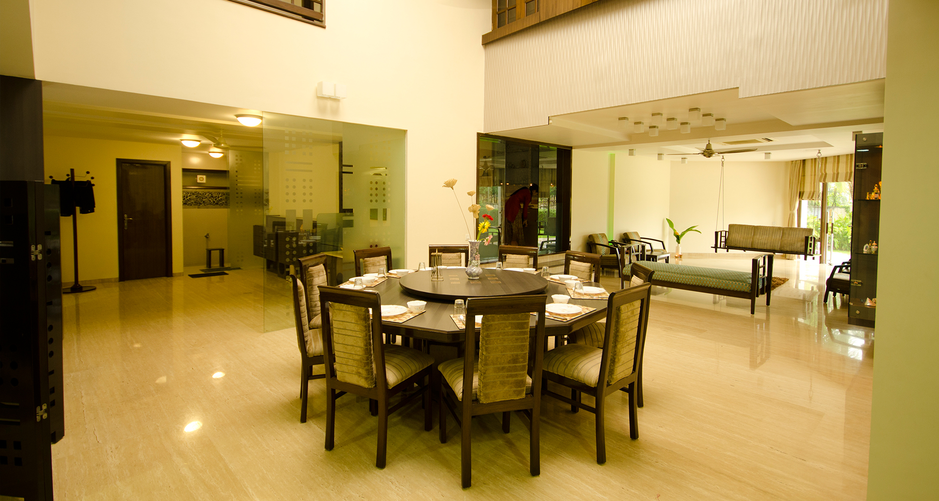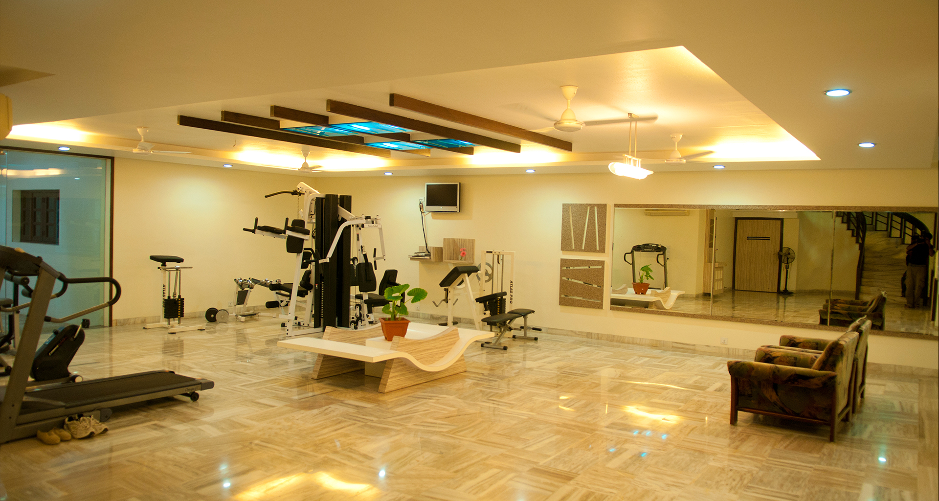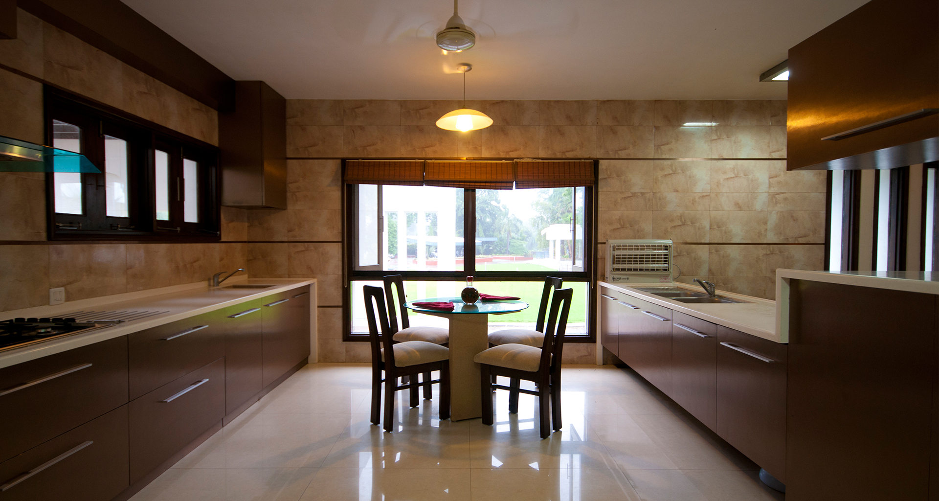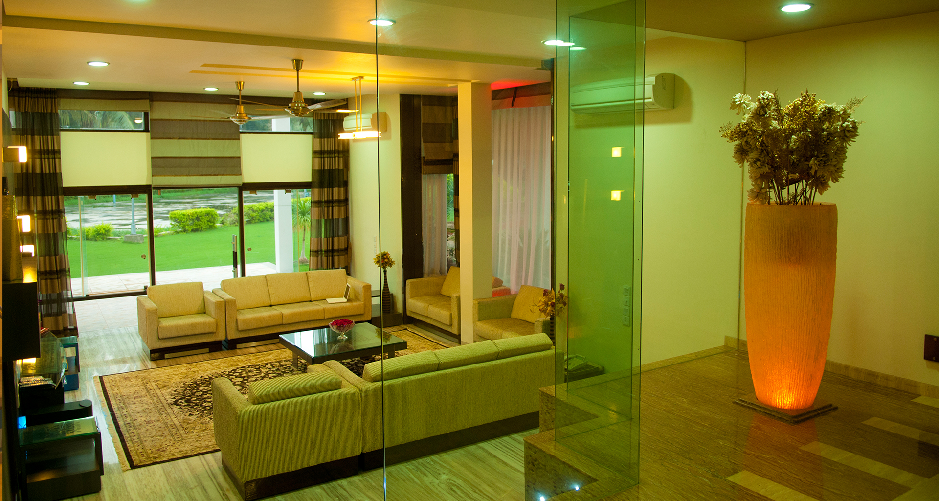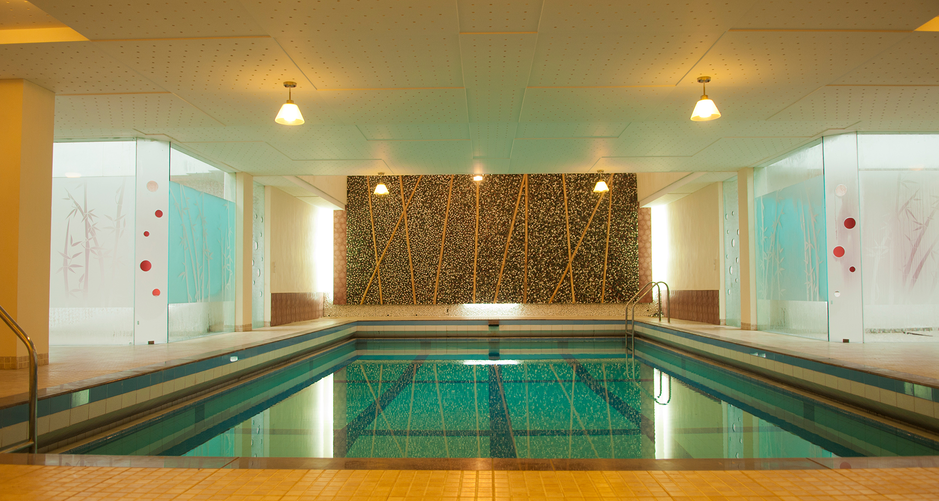Fazlani Estate
Basement swimming pool winged on both side with courtyard. Exclusively conceived by Kamal, the acoustic panel in natural coloured stone and Bamboo
Rich wood finish inviting floor and ceiling patterns
The foyer has an extension with a beautifully crafted jaali to screen Namaz room by virtue of its flooring and similar ceiling pattern. The squares and circles are composed in various graphical symphony to glass, wood, furniture. Light space and connection to the outdoor are valued assets in this house whether natural or artificial.
The daring use of Travertino marble flooring which otherwise is mainly used to clad is a fine example of clean beautiful space. Architects love for glass and wood both used to luxury by providing different moods to each space. Understanding together what client wants by the architect and his wife Nipa resulted into a pious atmosphere derived from ancient jaali created in wood represented on the glass as well using fine fabric and shade of color is true to the identity, stature, young but religious modern couple.
The entire house has a unique blend of common hue used in different materials. A mural in granite and wood adorns the entrance, which overlooks the court to the basement gymnasium. In just eight months time a large house is re-build from the landscape, furniture, flooring, electrification, skydome and creating spaces moving many walls and structural elements.
+
- Completion Year : 2012
- Client : Faisal Fazlani
- Area : -
- Location : Borsad
- Team : Kuber Patel(Lead Designer), Nipa Patel, Irfan Vahora, Jignesh Gajjar, Sumant Patel (Team Members); Kamal Patel(Principal)

