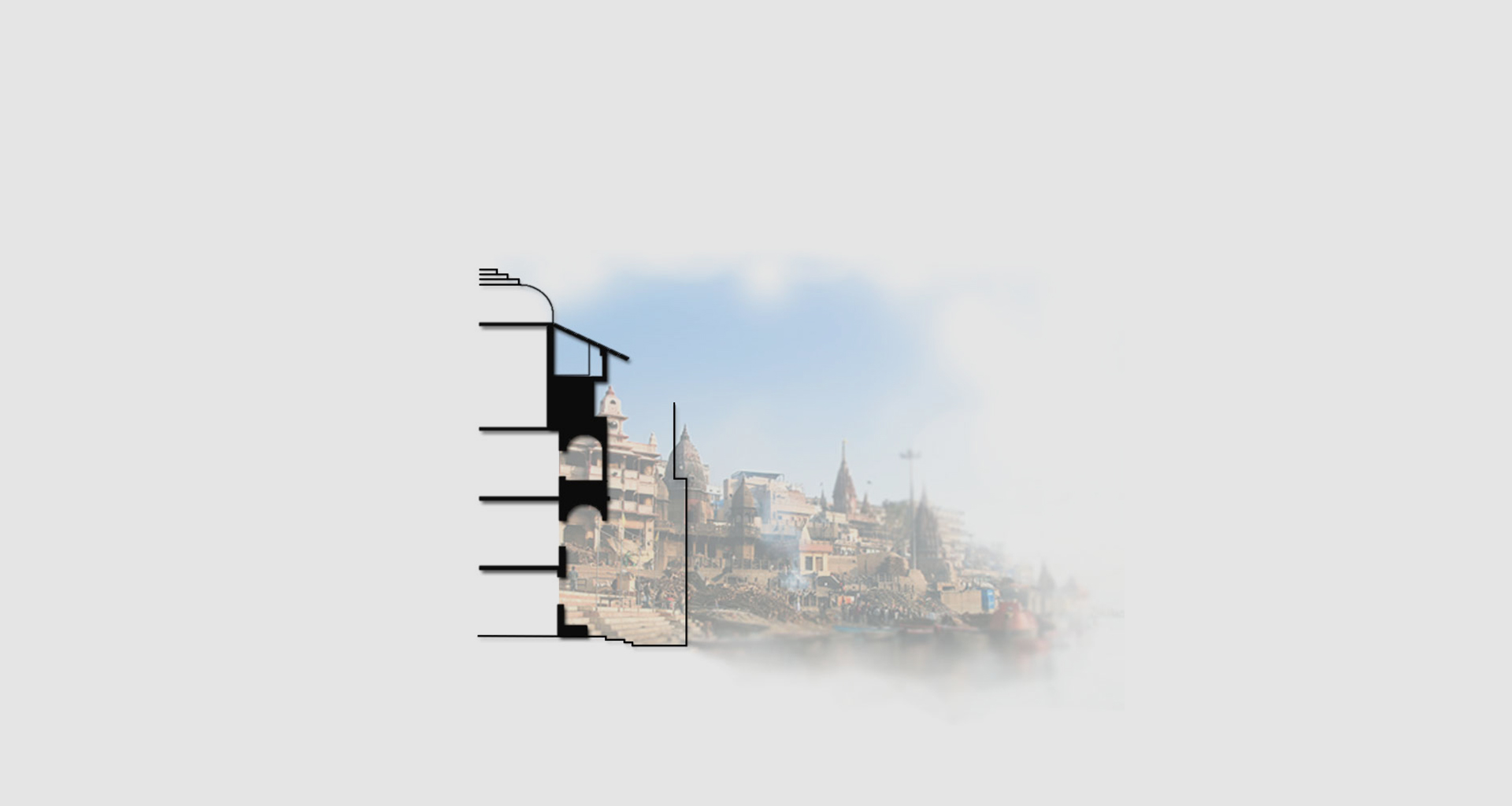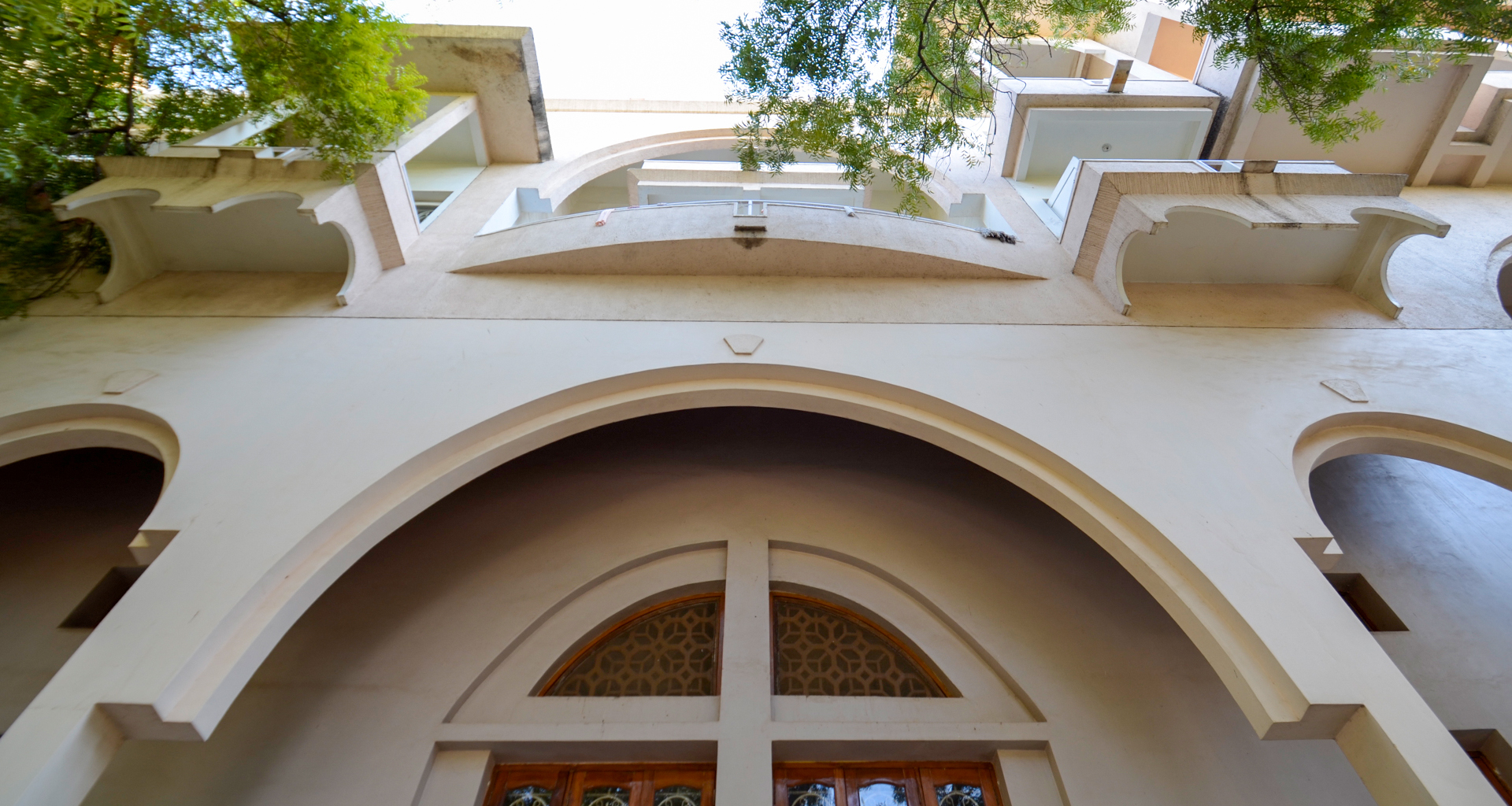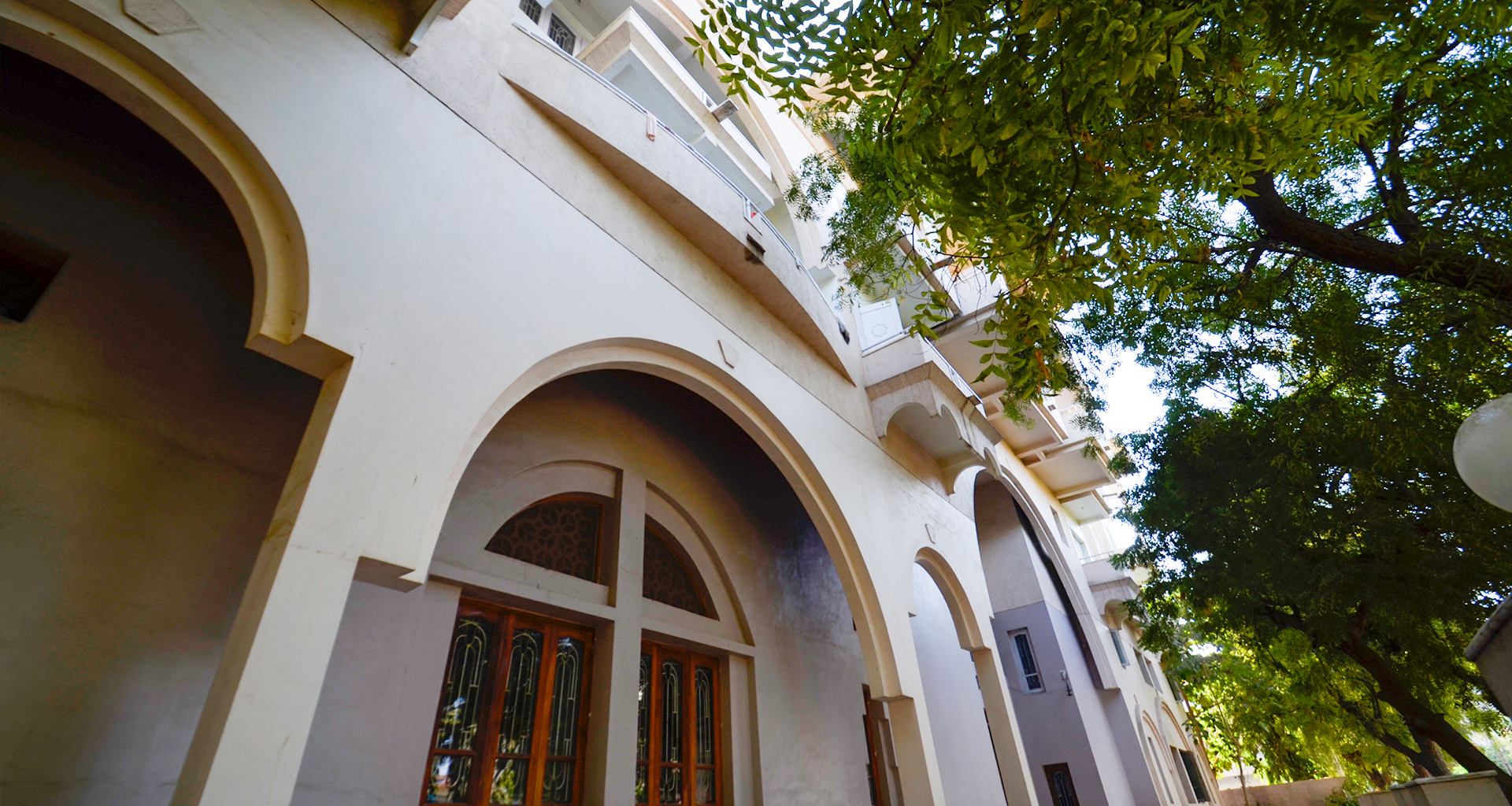Iskcon Surbhi Kunj
The atrium, jharokha and arches set an ideal historical inspiration to a modern building
A divine intervention in religious building using proportionate masses.
Five storey lodging, dining and preaching multifunctional building with a complete basement for storage, is designed on a linear land block behind the Sree Krishna Temple. The main door opens into a grand hall meant for assembly and prayer on the ground floor. Upper floors are for rooms and dormitories. The temple president wishes for us to use design elements like arches and jharokhas, which lead us to use the interplay of various sizes of these elements, giving it an interesting and distinct facade. This mega building has limited access and a small size plot, yet the building mass is delightfully proportionate. The 50 ft high central atrium is the most elicit grandeur and this is an excellent throwback to Indian religious well.
The design displays a character that is symbolic of Indian religious heritage. The graphics of this building are also derived from the Iskcon logo. The elements are composed in the hierarchy for visual interest and delight. The entry in-between the temple and this building is personified by a long step as a reminiscence of Ghats.
+
- Completion Year : 2004
- Client : Sri Sri Radha Giridharji Mandir
- Area : 13800 Sq.ft
- Location : Vallabh Vidhyanagar, Anand
- Team : Kamal Patel, Irfan Vahora, Bhavin Mehta




