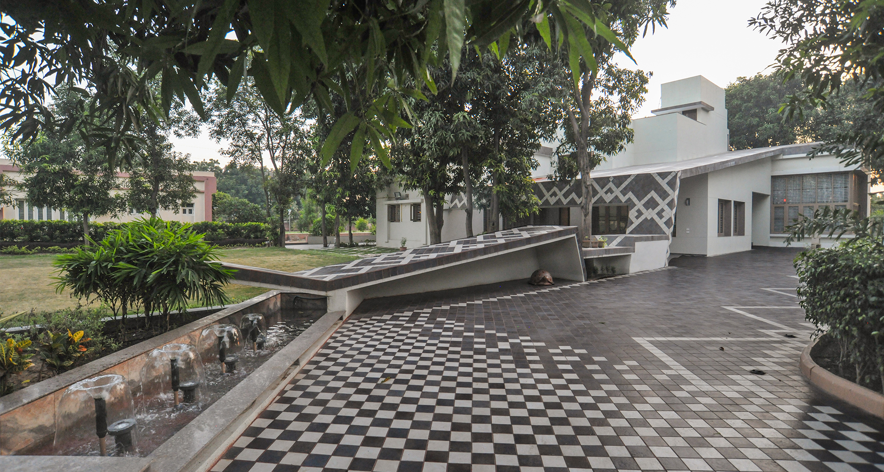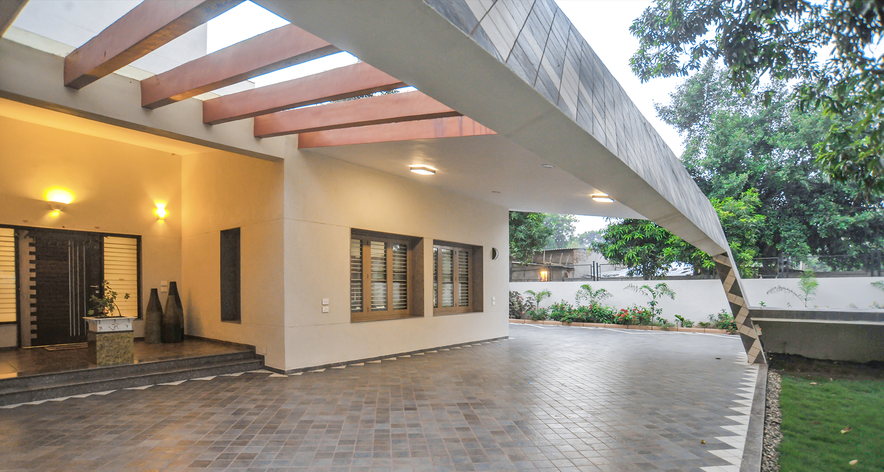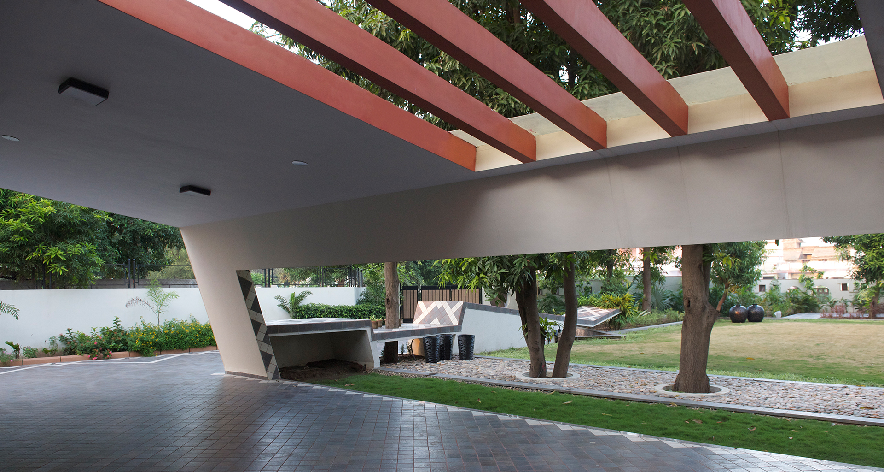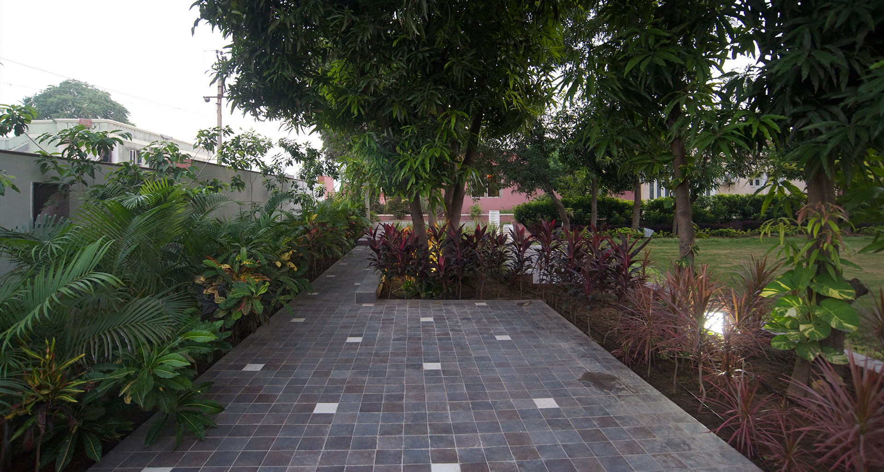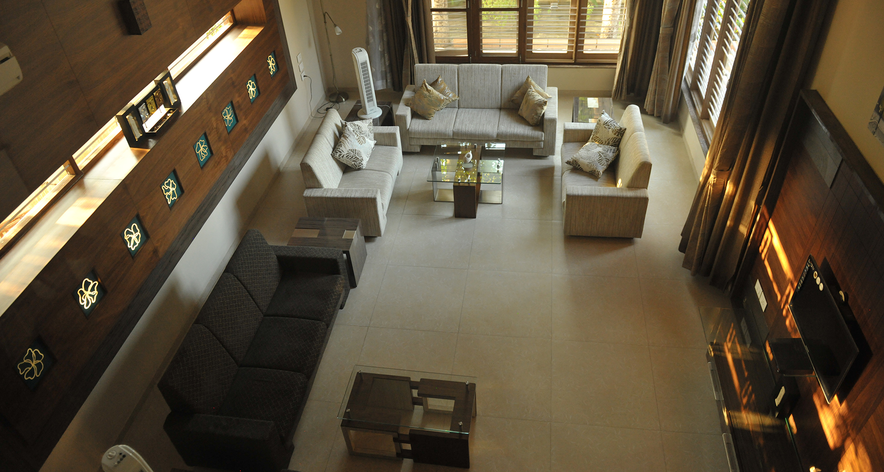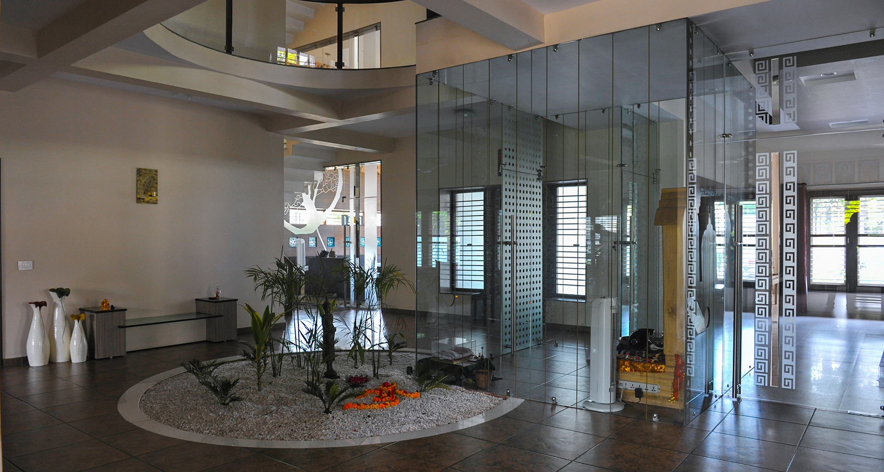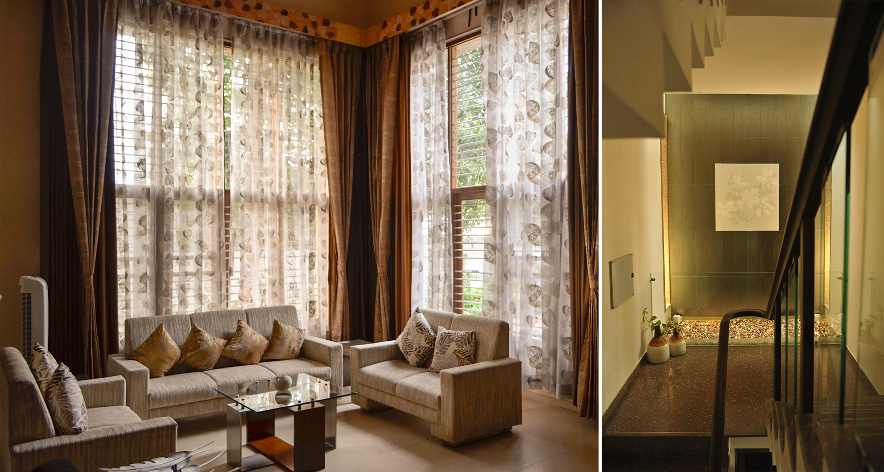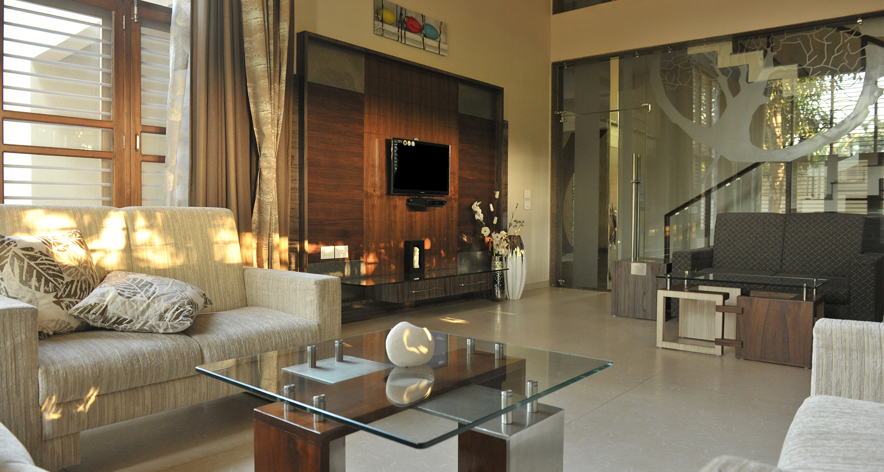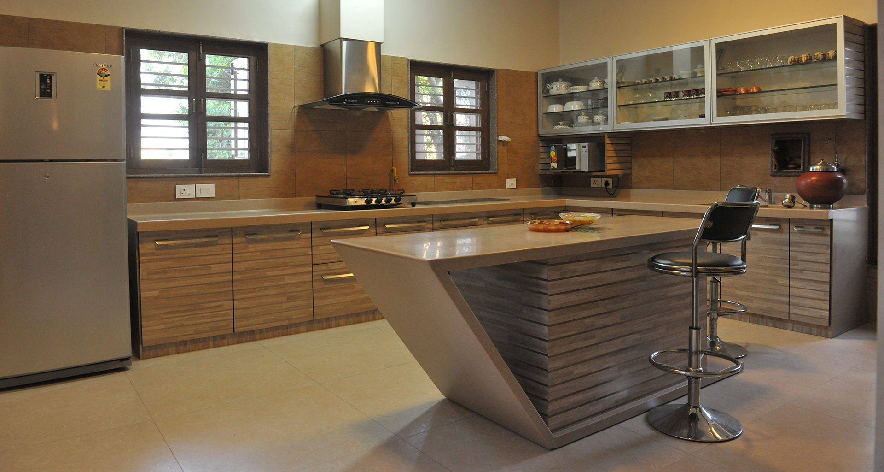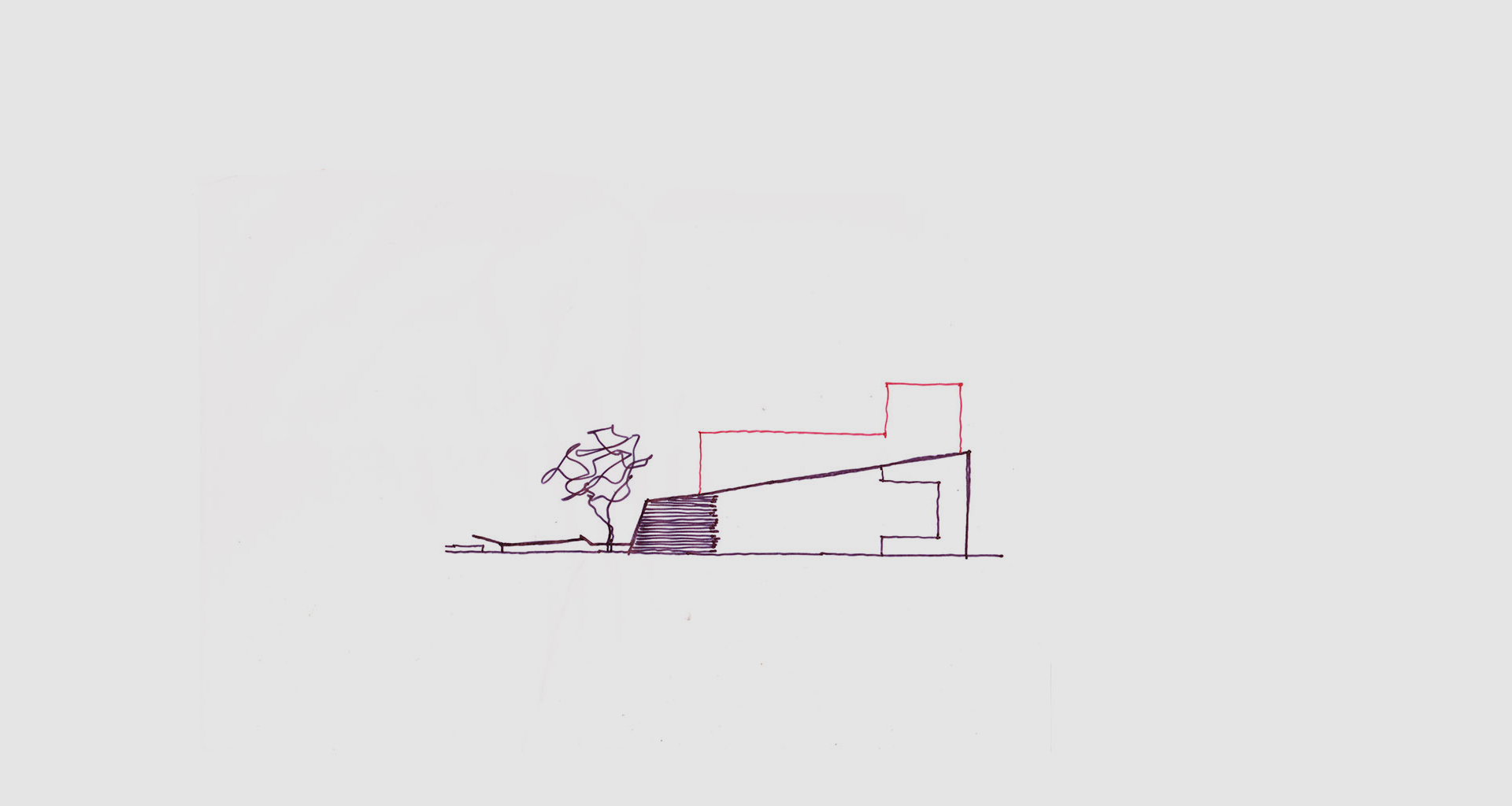Falling Leaves
Kamal Patel transforms the layers of ground to unfold and fold in concrete rising till the roof in harmony with the nature
The house seamlessly merges with the mango trees modestly in contrast to opulent central court as core to the indoor living
‘Falling leaves’ is designed for a real estate lawyer, Ashok Rangawani. It was his life’s dream. The concept bloomed in an attempt to preserve all 15 mango trees on site, which later acted as the guidelines to the design. The falling leaves of the mango tree are the inspiration to the mosaic on the floor beautifully transcending all the way to the roof through a seamless flow of built masses, which took, weeks to reach perfection. This created grandeur never seen before.
The Design strictly followed Vaastu principles in accordance with five elements of nature creating a central open space called ‘brahm sthan’. Rangwani family is staunch and dedicated worshippers of Hindu rituals and spiritual aspects that prompted us to design a prominent elegant pooja room.
The greenery of the landscape is captured and framed by the sloping roof. The west-facing window size and placement filter radiation and direct sunlight enhanced calmness of well-lit and heat-free interior.
+
- Completion Year : 2011
- Client : Ashok Rangwani
- Area : 9500 Sq.ft
- Location : Nadiad
- Team : Kamal Patel, Irfan Vahora, Nipa Patel, Kirit Mahida, Vibhuti Patel

