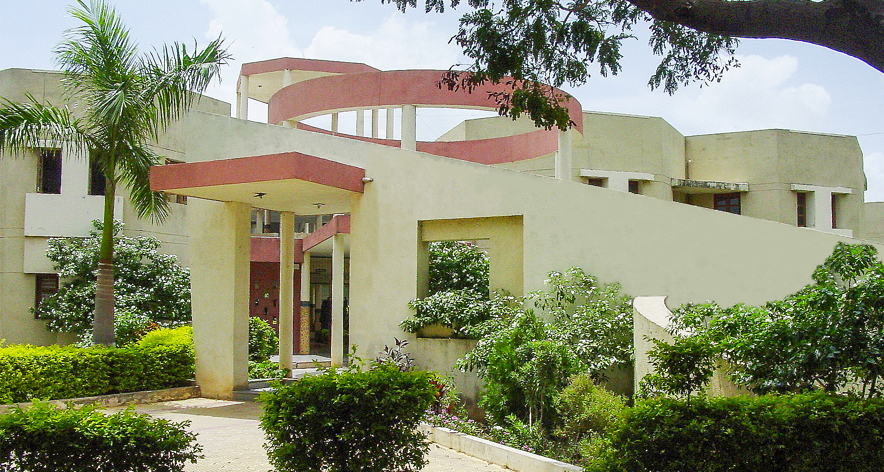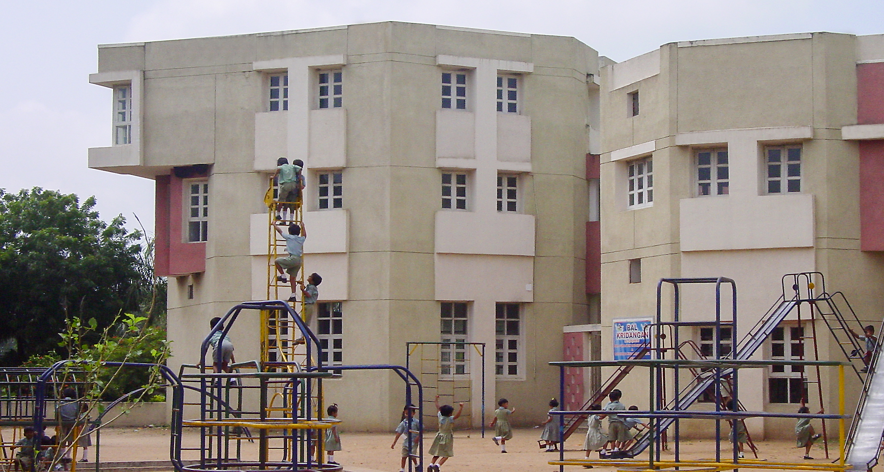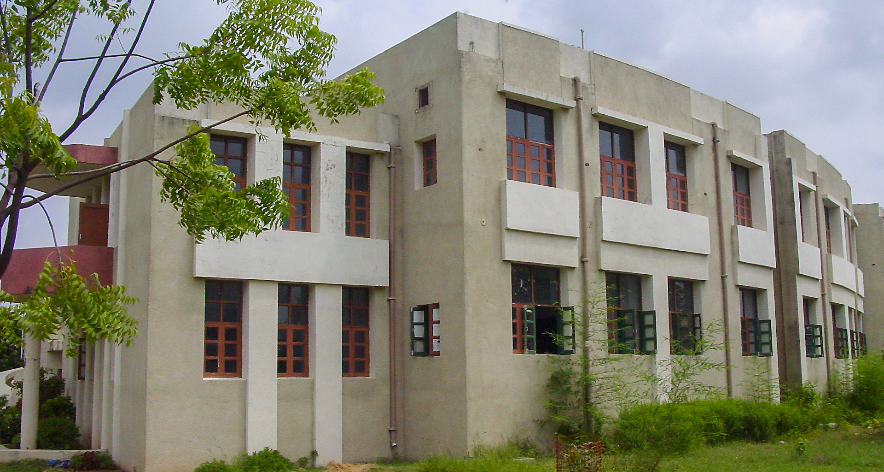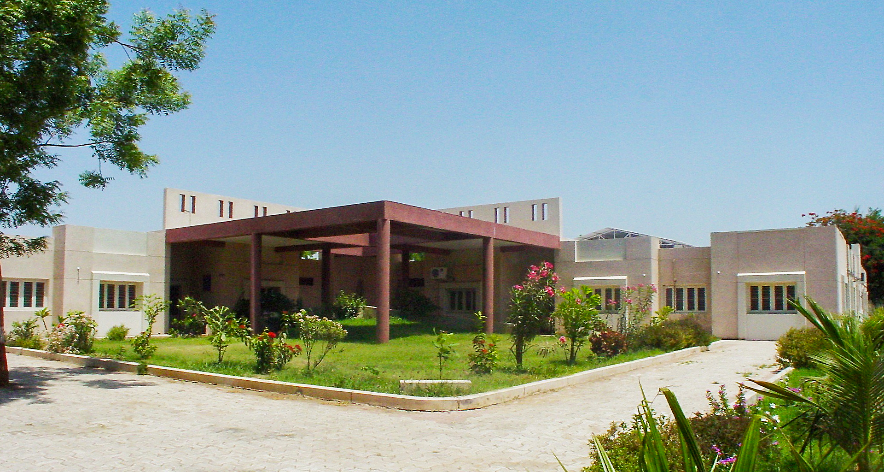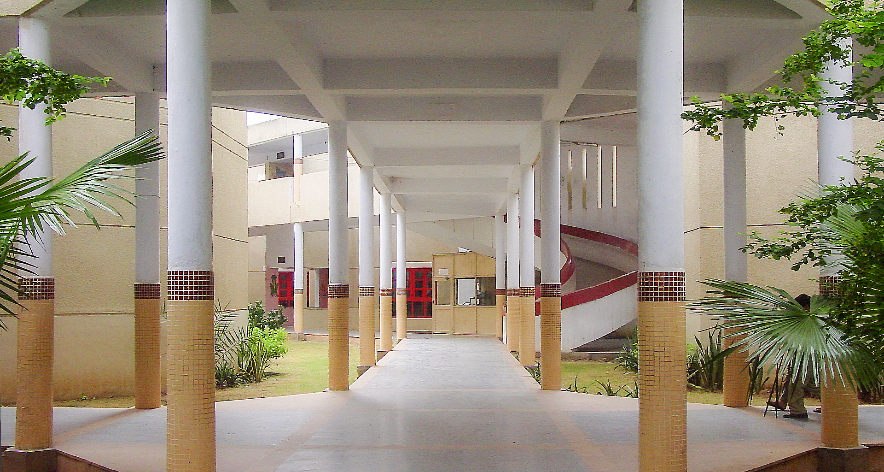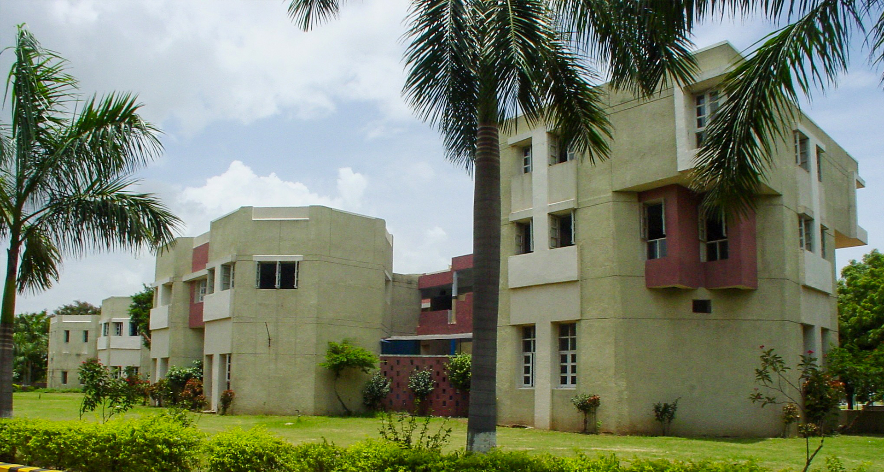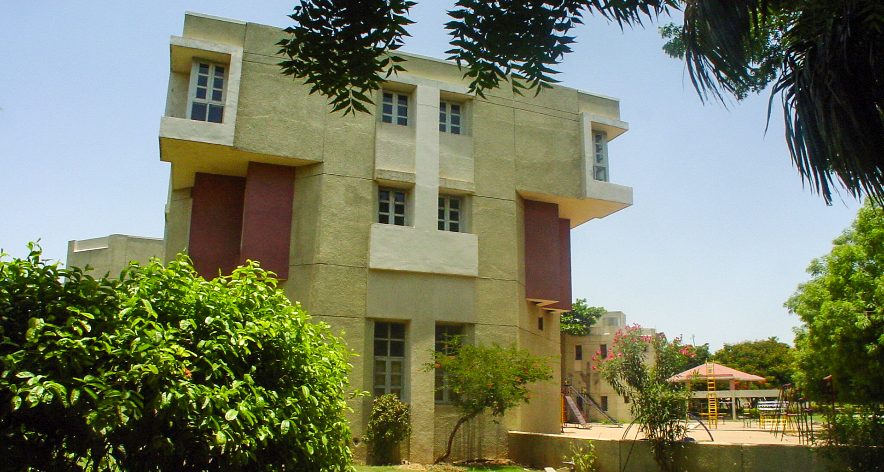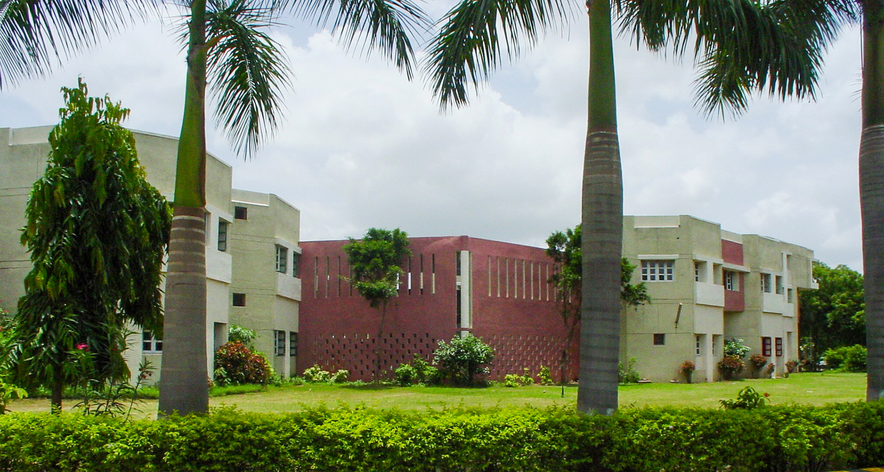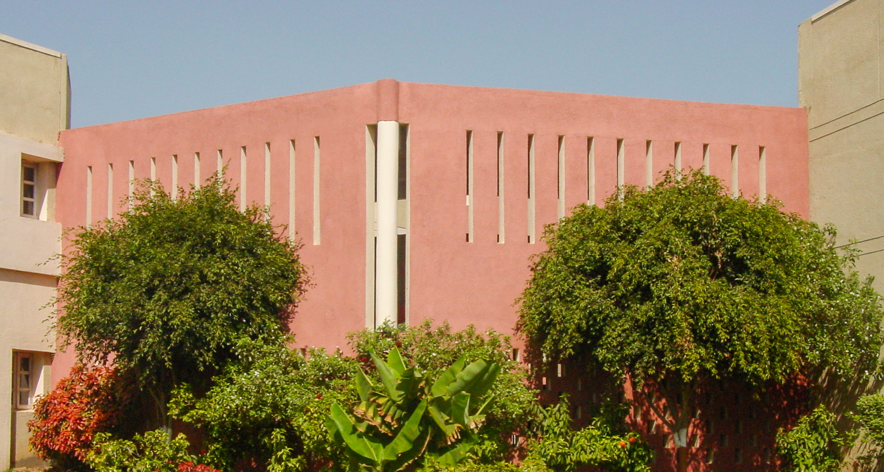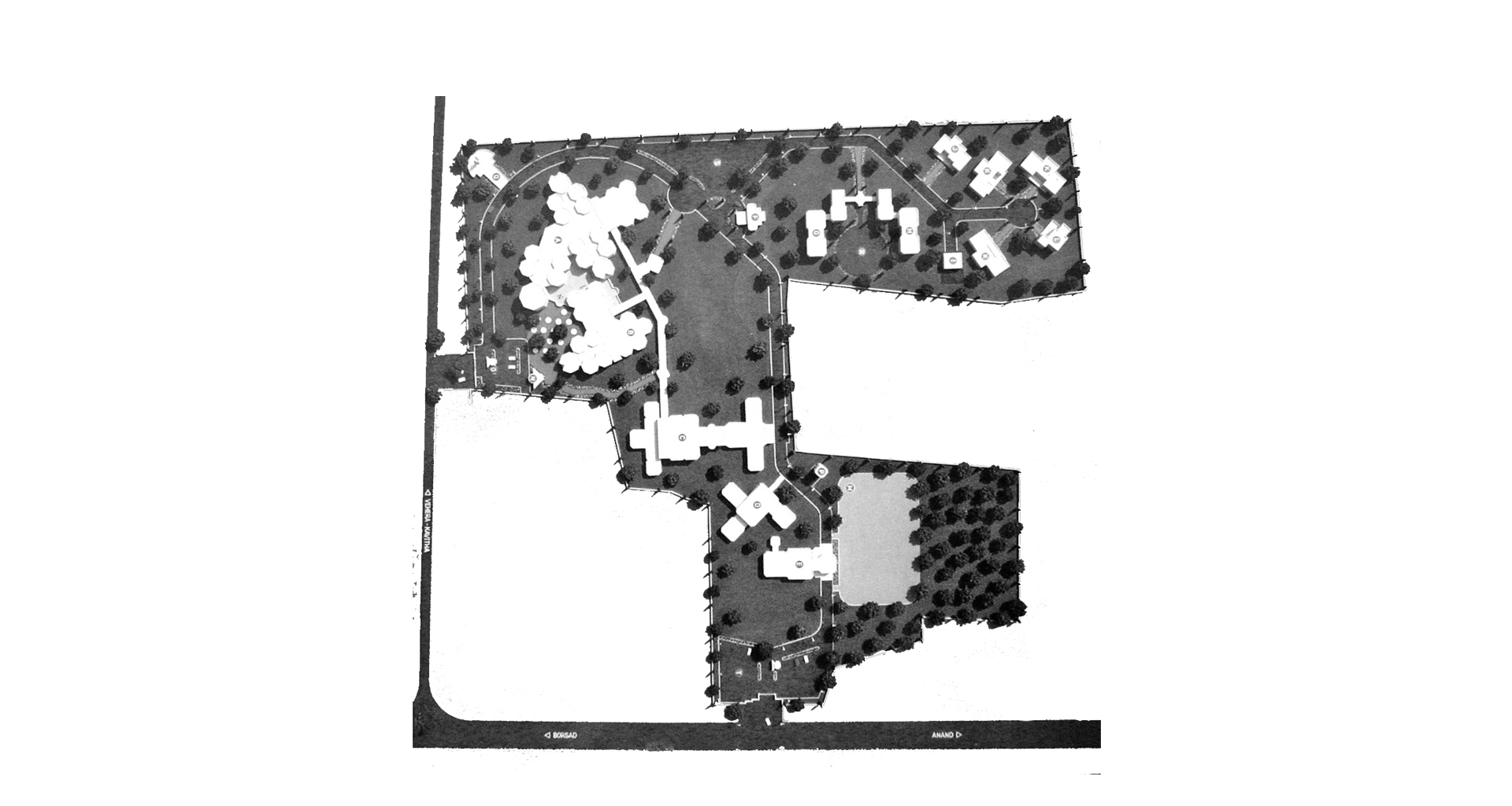Excellent English School Campus
The playfulness of cluster in itself is vocal to its purpose–the plan and the buildings placement shows motion as an expression of energy
A pleasant encounter of openness accompanied by natural light creating Spaces for Evolution
In the suburb of Borsad, this 16-acre campus master plan was proposed in the year 1992 to Chovis Gam KelavaniMandall. This is the first planned educational campus in the region. Almost all the buildings are widespread with open to sky courtyards on both the sides of the internal corridors. Each section of the academic zone is segregated to facilitate undisturbed movement in the corridor. These octagonal plan units are metamorphic with each other, leaving interesting spaces inside the building enclosure and that also breaks the monotony of long academic buildings. Corridor and classrooms were noise buffered by smaller corridors. The campus consists of primary school buildings, higher secondary school buildings, hostels, staff quarters, administration unit, canteen, a temple, sports facilities, parking plot, playground and landscape garden. Change in levels, beam grid, open spaces as well as covered, all allow distinct vistas.
- Completion Year : 2005
- Client : Chovis Gam Kelavni Mandal
- Area : 16 Acres
- Location : Vehera, Gujarat
- Team : Kamal Patel, Nelson Macwan, Irfan Vahora, Harish Patel, Disha Verma, Roshni Thakkar, Sumant Patel

