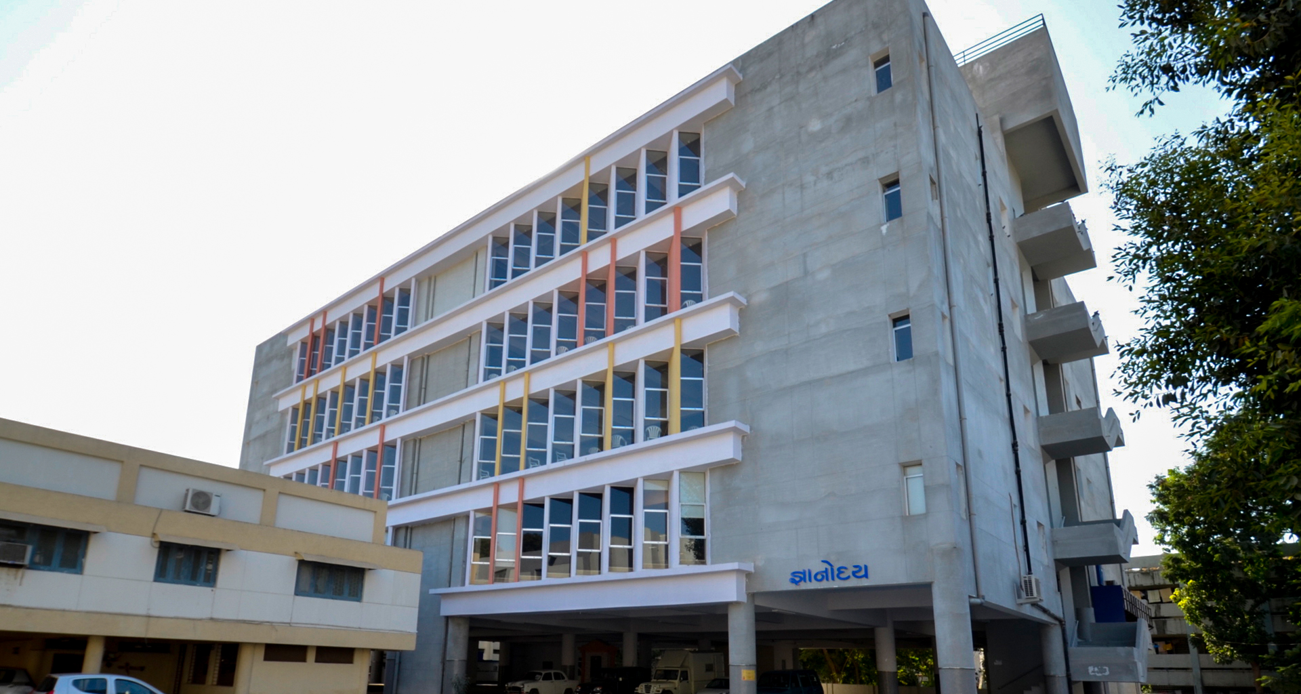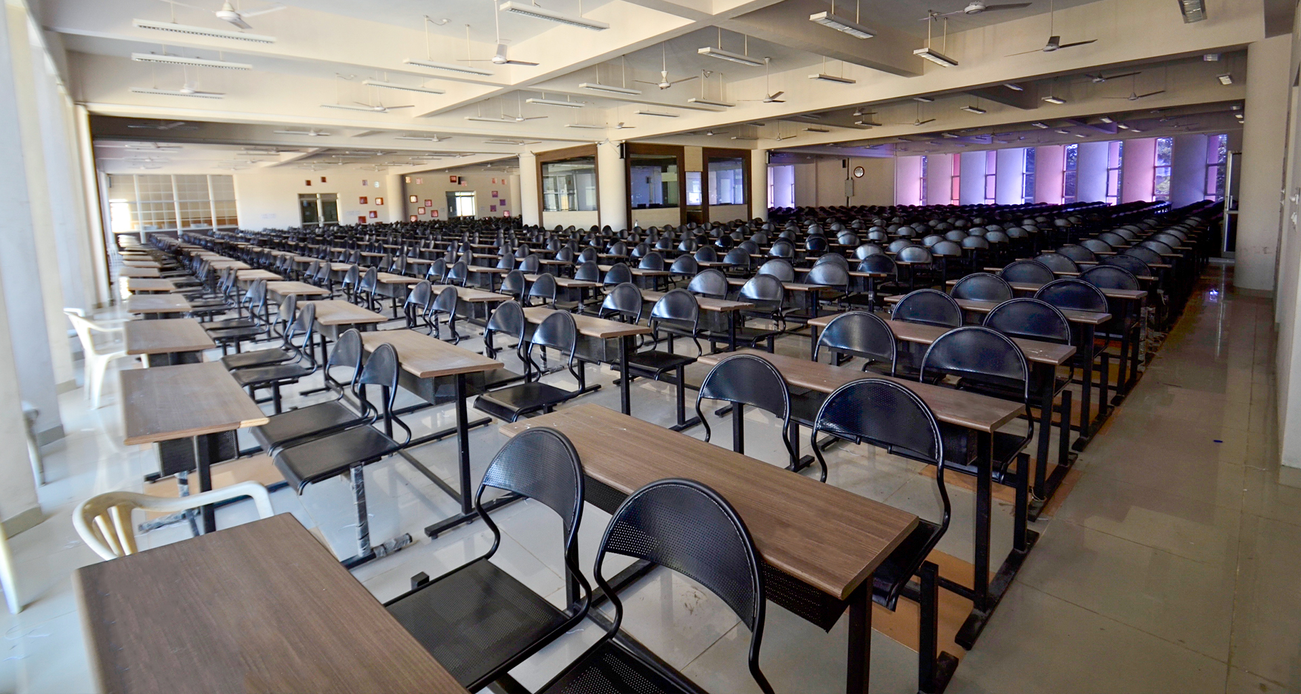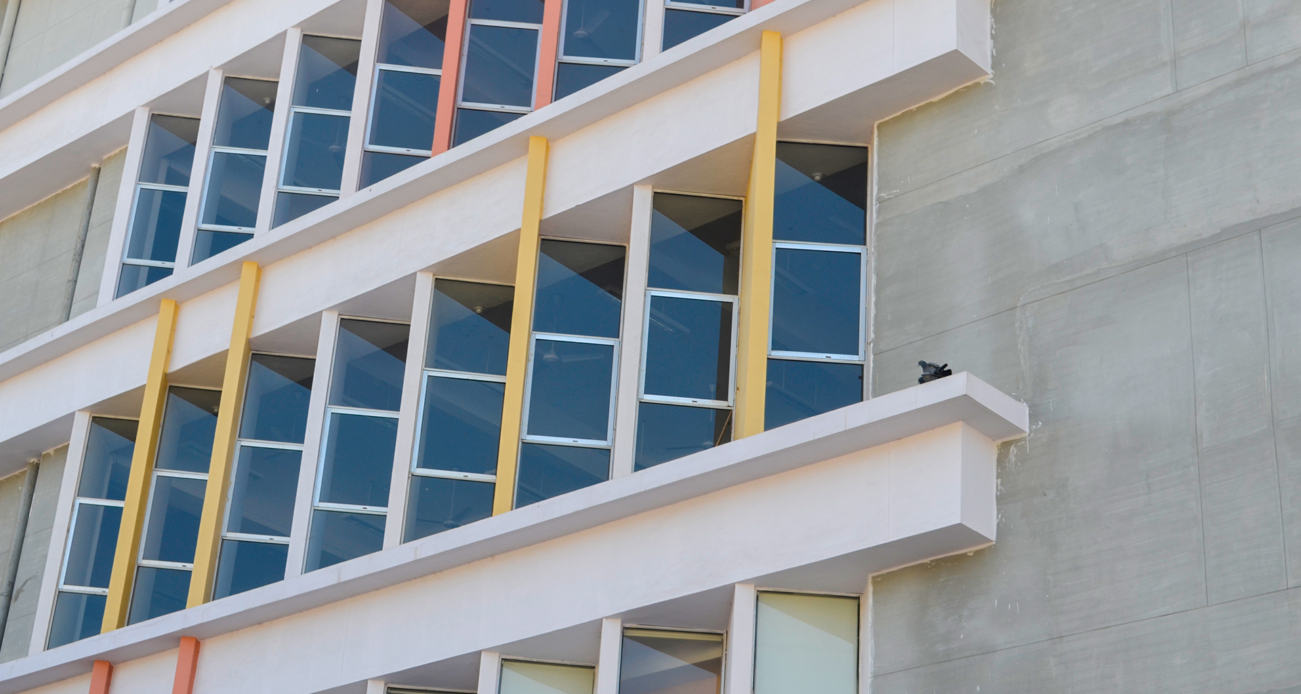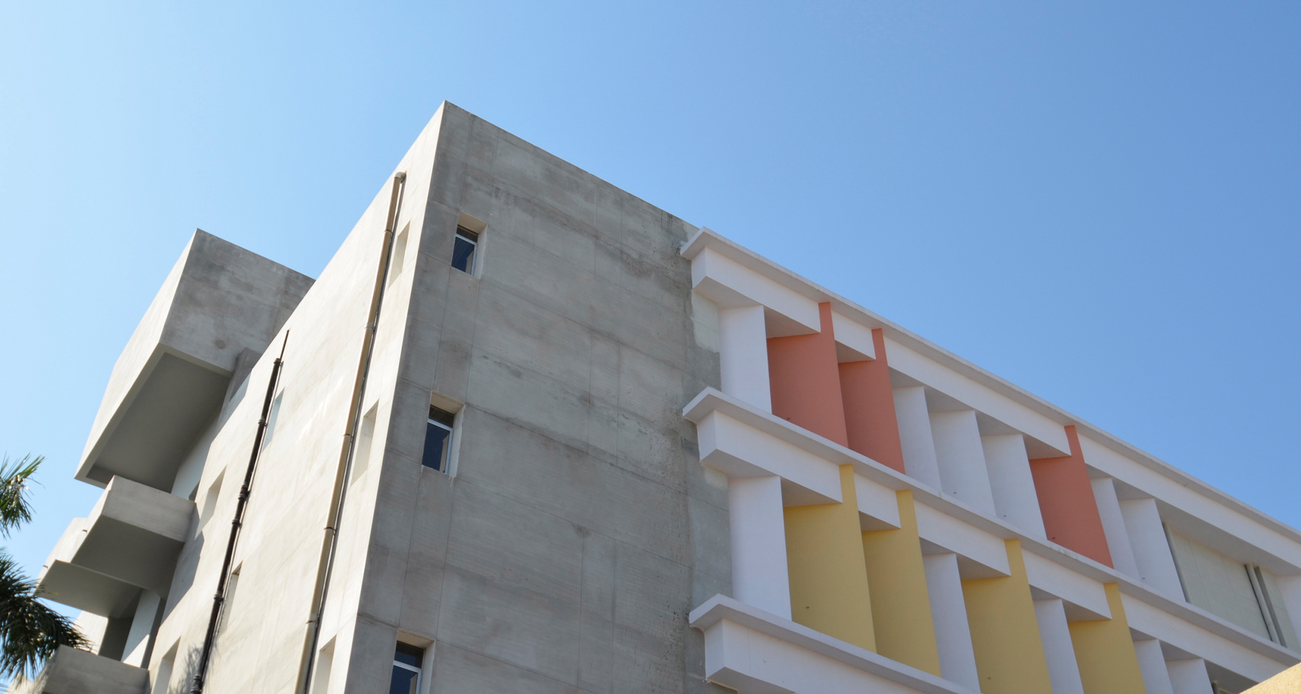Exam Bhavan, Sardar Patel University
Concrete vertical sun breakers on the east and west facade creating a clear language of the building inside out.
An exceptional building with 700 students seating on each floor and a total strength of 2400 students with a huge ground level interactive space
Sardar Patel University planned from its UGC grant the first-ever centralized examination building in India. The motive is to bring all students at a common facility where supervisory assistance is well organized at the administratively easy schedule. It needed to be near to the university press and the Vice-Chancellor office. Since the requirement of privacy was supreme the present site was chosen although having two major constraints. Given identity to a building in the site despite the site was surrounded with other faculty buildings leaving hardly any additional space for building orientation and profile, that also will create problems while construction due to lack of available material stacking space. The length possible is 147 feet and that too facing east and west, Indian summer examinations are a tough time to deal with.
The capacity required for the building is huge as the maximum possible students must appear for the exam at one time. Each floor is 15607 sqft with a seating capacity of 700 into 4 floors. The centralized supervisor cabin around RCC columns is students the adequate location of obstruction-free watch. The rest of the space remains free of column obstruction flexible for multiple student activity programs. For easy evacuation on both side wide passage and staircase as well lifts are provided. Waffle slab to achieve the undisturbed vision to the supervisor from the center. Washrooms, drinking water paper checking, and record rooms are designed. The ground floor plaza can be used for additional university vehicles and an ideal interactive space before and after the exams. The building design is addressed dominantly considering the west and the east sunlight by vertical fins inclined towards the north. The pattern is the facade of the entire building with the random continuation of the fins to multiple floors. The angular placement of the window provides indirect light and allows students distraction-less comfortable indoor atmosphere. Glare-free natural light saves upon electricity. The 'Gynanoday' as named and inaugurated by the Gujarat Chief Minister Narendra Mody is the specimen of student exam center in the state.
- Completion Year : 2011
- Client : Sardar Patel University
- Area : 25800 sq.ft
- Location : Vallabh Vidhyanagar, Anand
- Team : Kamal Patel, Irfan Vahora, Ketan, Jignesh




