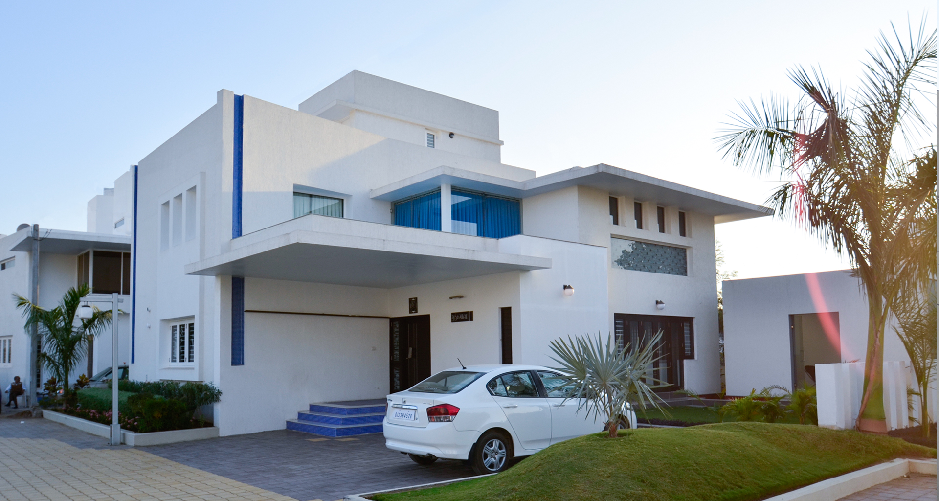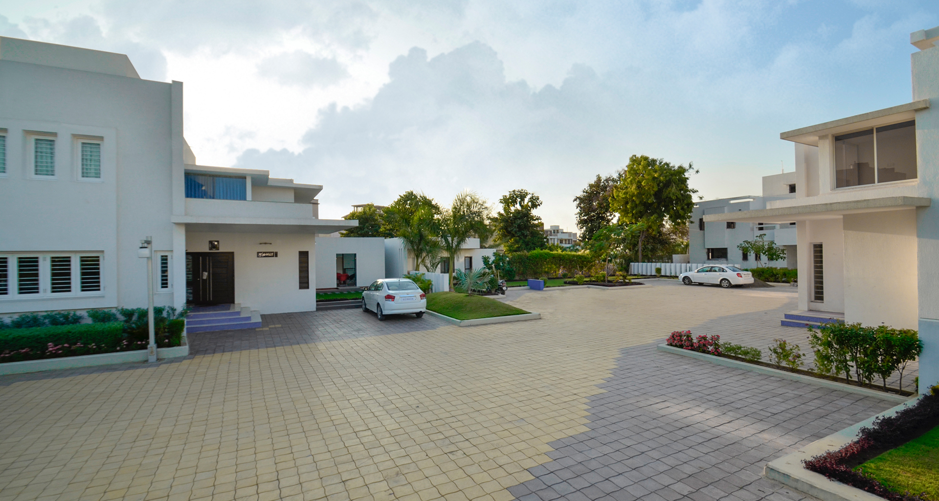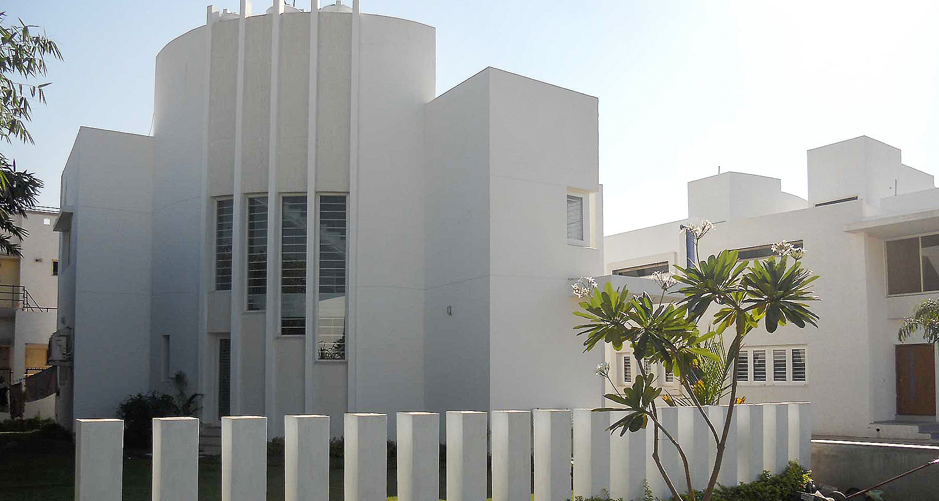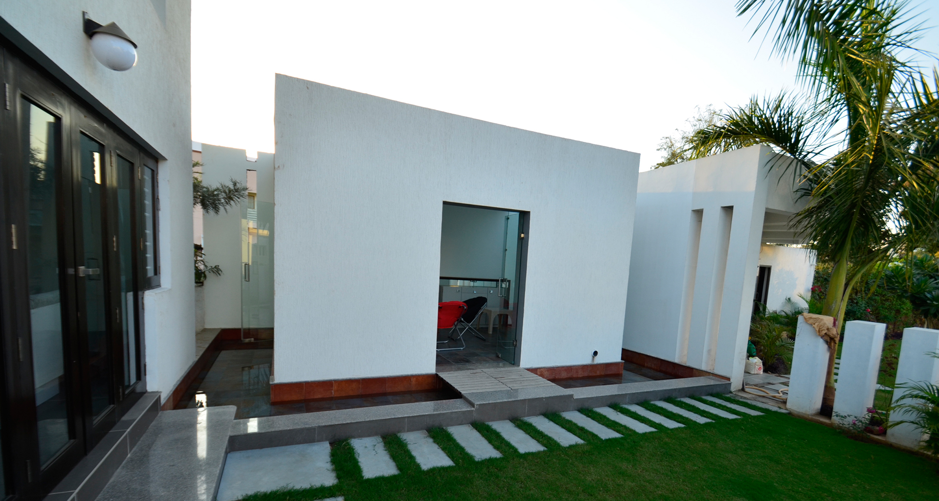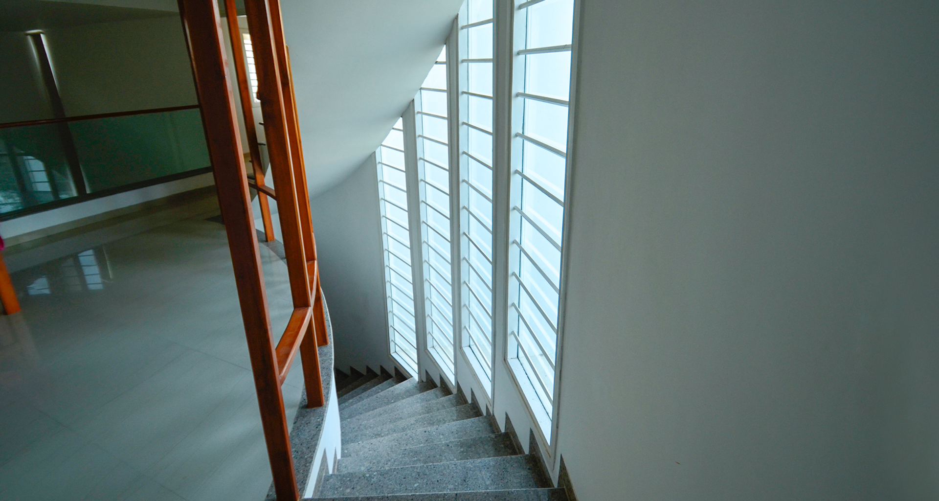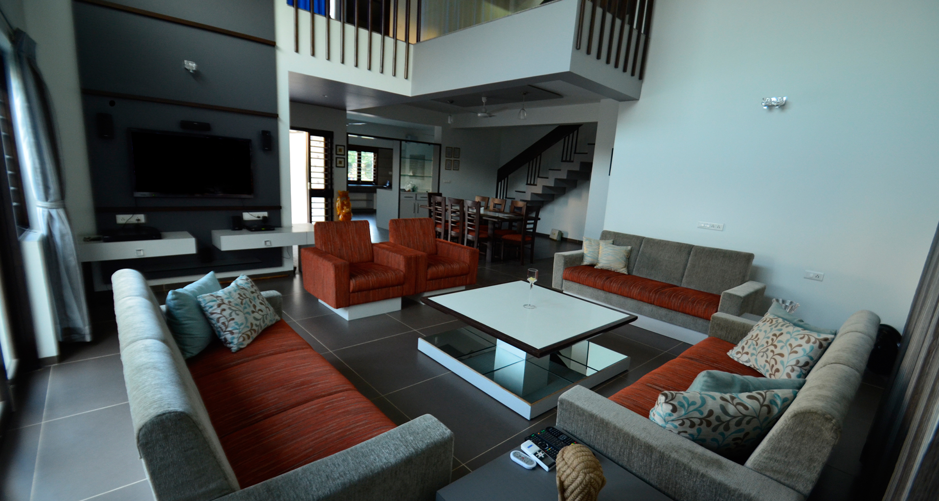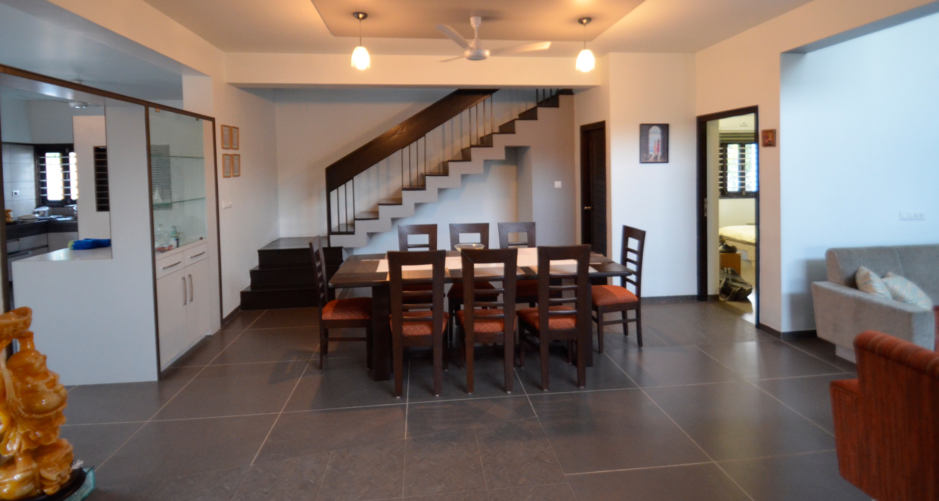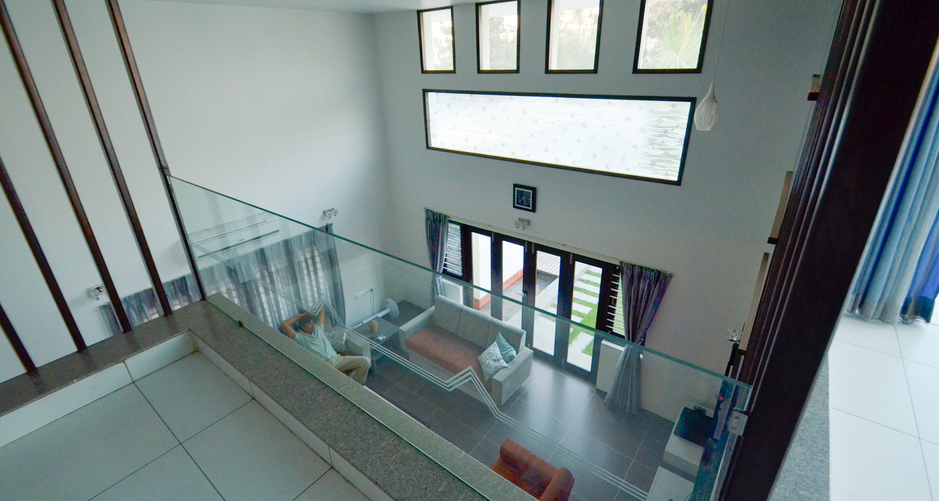Blue Paradise
Pure white exteriors and Cobalt blue mosaic niche giving a trademark look inspired by Santorini
A distinct definition of commercial living project through vast central common plot combined together as driveway and garden
Designed on the theme of a great tourist destination of Santorini in Greece. The company name of Blue Mark Construction appointed KPA for their opening project with an intention to give a distinct definition to this commercial living project. Nine family units were designed to pure white exteriors and a single Cobalt blue mosaic niche giving a trademark look. Added to this color scheme the porch slab is kept free of columns as a floating paper slab and the front walls are made to varying slants on both X and Y-axis. The most important aspect of Blue Paradise is its central open space which can be used as an approach as well as public activities. The common space and the road is blended to create a unique 13420 sq ft courtyard including garden and visitors parking also. Situated in a quiet location of Bakrol the total construction area is 22936 sq ft on a 35021 sq ft of land.
As a part of an individual bungalow owned by the promoter of Blue Paradise, this 3500 sq ft three bedrooms house is modern and easily identifiable. The house named as Mukundmala is a confluence of grey interiors in all basic materials like flooring, fabric, paint. The infusion of a small bar unit outside the house is a perfect hang-out place having a wide vision outside of the great courtyard and a water channel around the periphery. The living room overlooked by first-floor lounge has vertical wooden members as a bearer which emphasis the projection.
+
- Completion Year : 2011
- Client : Blue Mark Construction
- Area : 35000 Sq.ft
- Location : Bakrol
- Team : Kamal Patel, Iran Vahora, Kirit, Ketan, Jignesh, Kuber Patel

