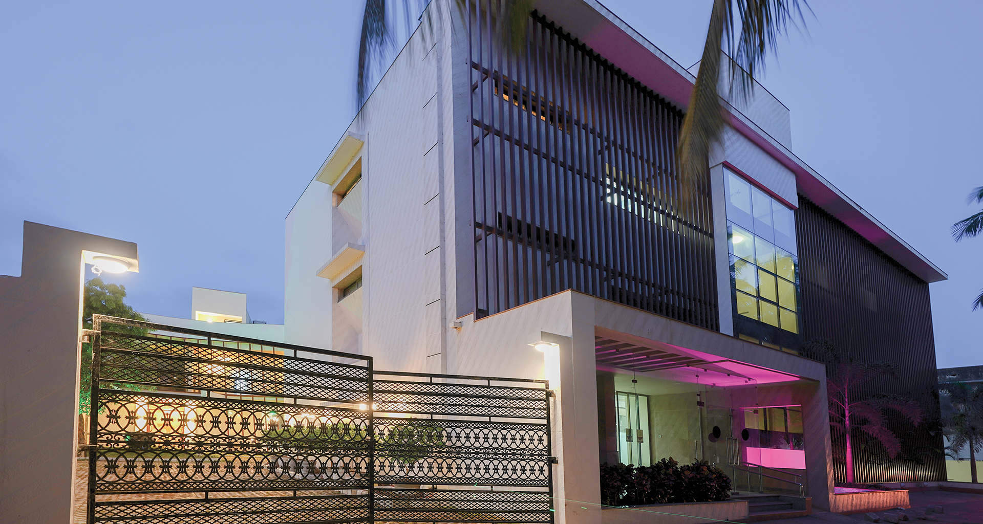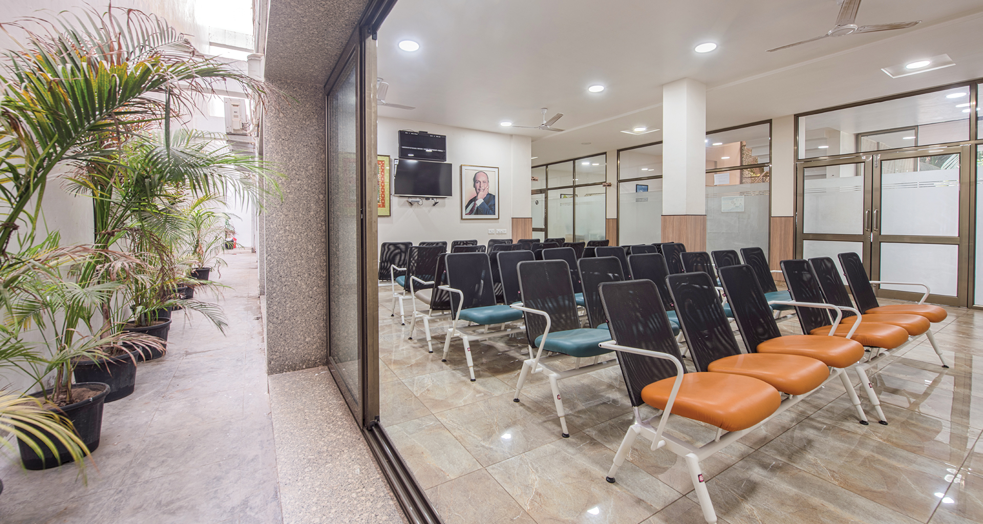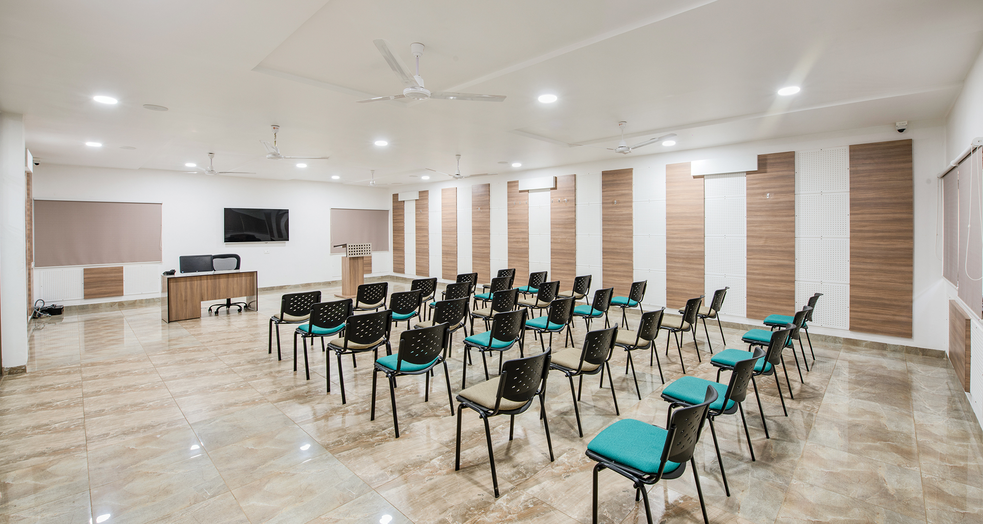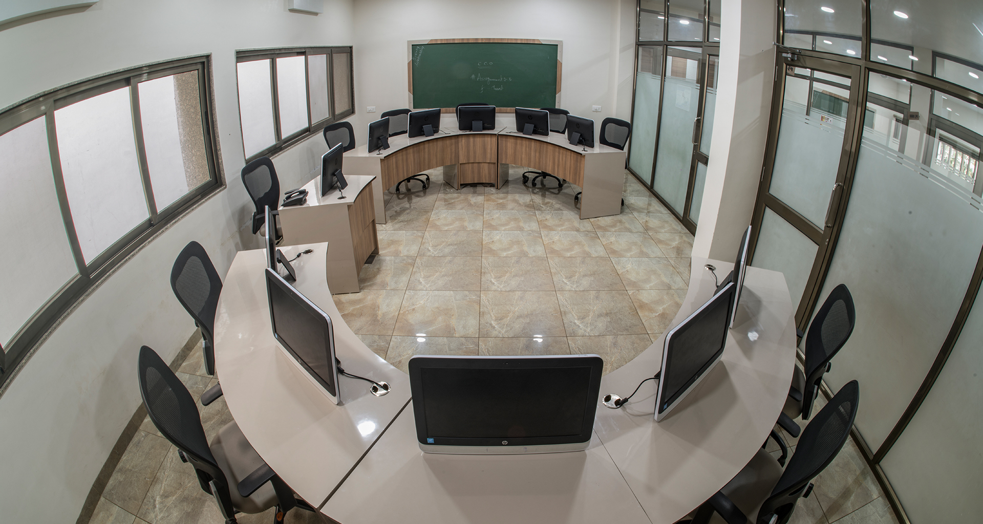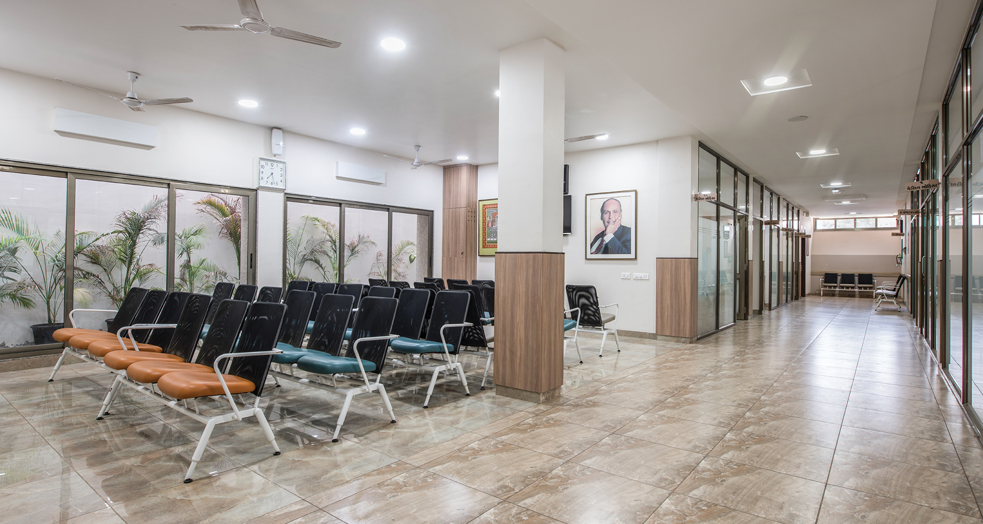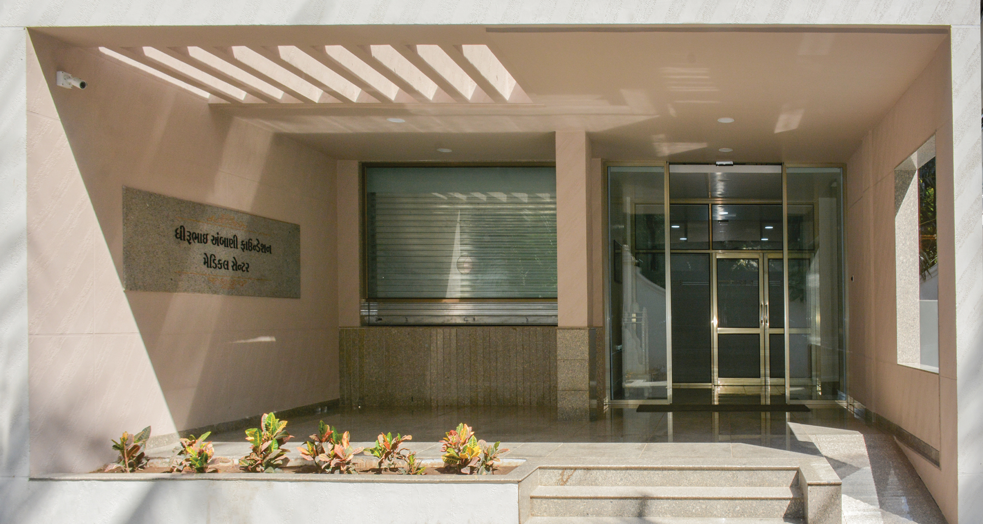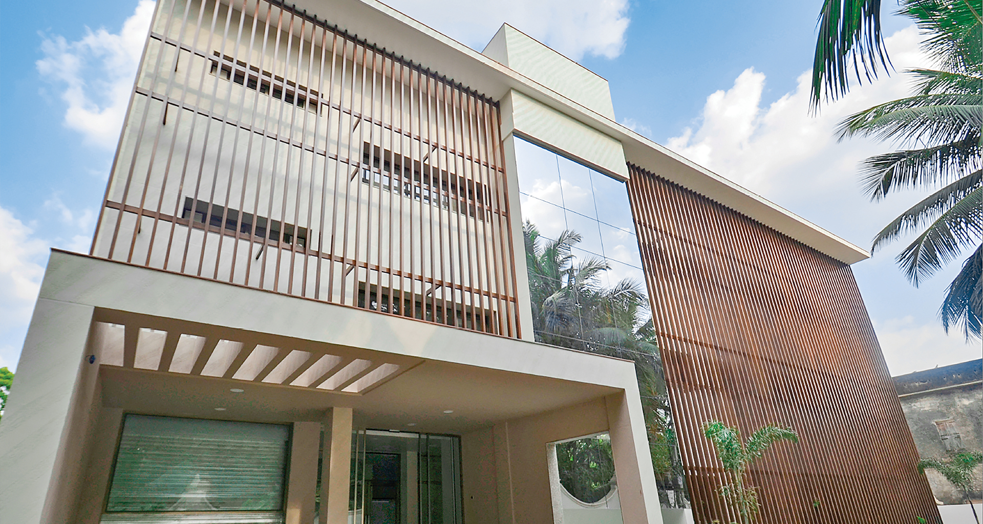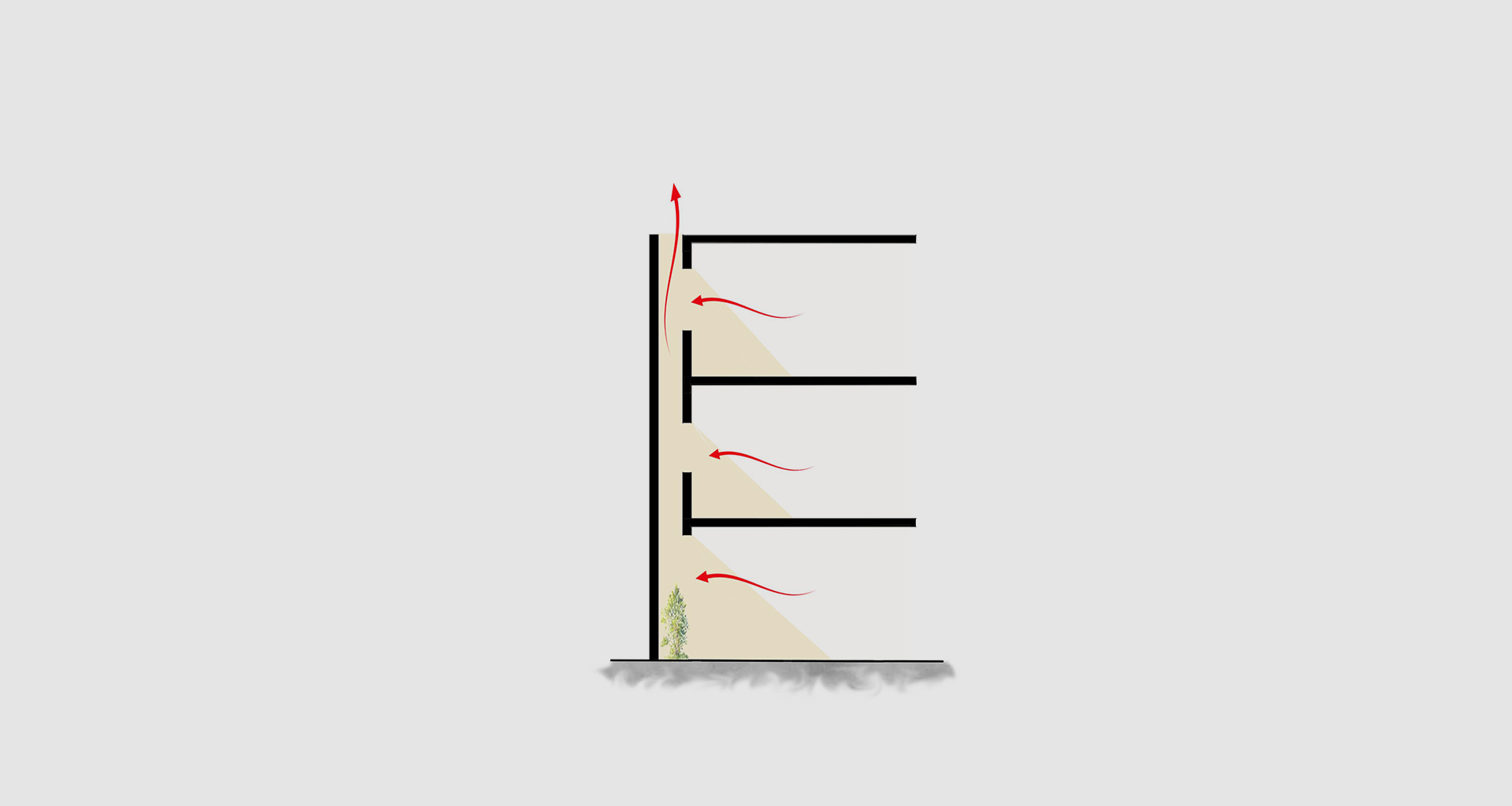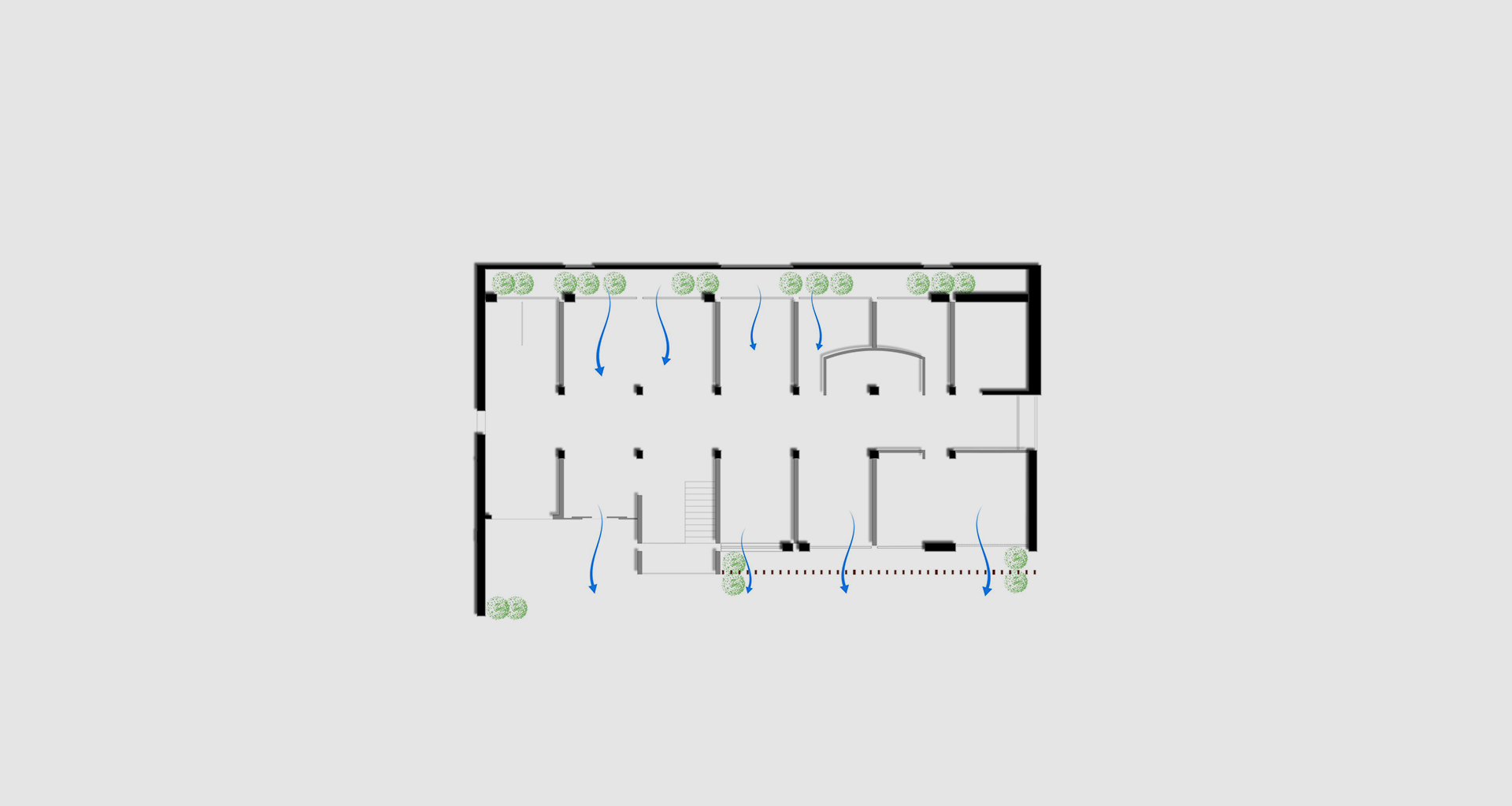Dhirubhai Ambani Foundation Medical Centre
Wholly institutional and fully functional, the site constraints made into advantage
Least maintenance building in coastal region most compatible to the climatic response and its purpose
Simple plan, with the constraint of having no windows at the rear for a private villa to be constructed in the future. An opening in this rear side promotes air circulation. Each floor clearly segregated into a different function.
The vast open entrance stands as though reinforcing, “Open to one & all” and soothes away the pain and ailments with lush green landscaping, abundant daylight, comfortable and convenient waiting spaces. Working within a budget the design is contemporary & functional, using maintenance free materials without compromising on the therapeutic and institutional character of the building. The open to sky rear strip generates freshness & positivity displaying a spontaneous and selfless love towards humanity.
Design - inspired by climate & functionality, Construction - a strong manifestation of the team. Finishing - an outcome of passionate dedication, Interiors - reflecting the love, compassion & empathy. An integration and amalgamation of peace of mind by virtue of simplified spaces protected from direct sunlight using facade tubes for the comfort of visitors and working staff.
+
- Completion Year : 2017
- Client : Dhirubhai Foundation
- Area : 5200 Sq.ft
- Location : Chorwad, Gujarat
- Team : Nipa Patel, Kamal Patel, Kuber Patel, Irfan Vahora, Vikram Singh

